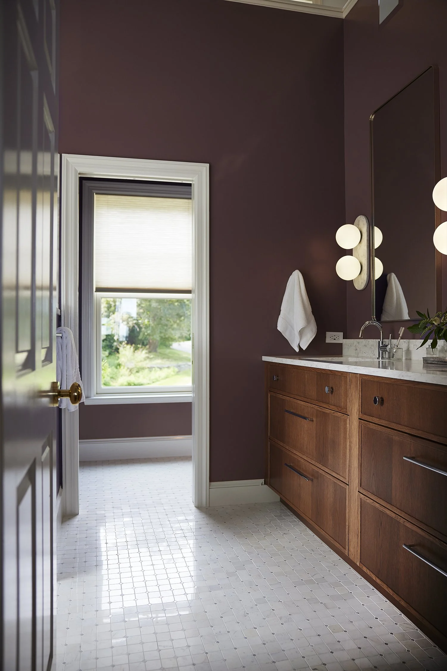
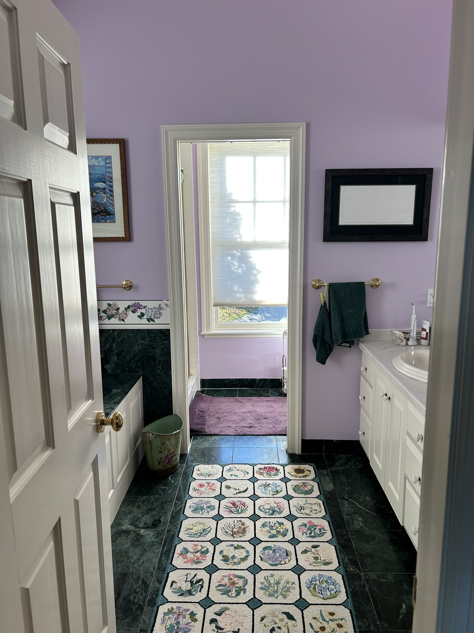
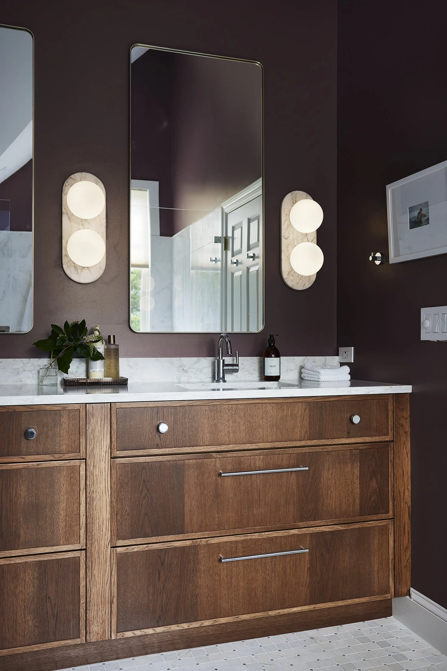
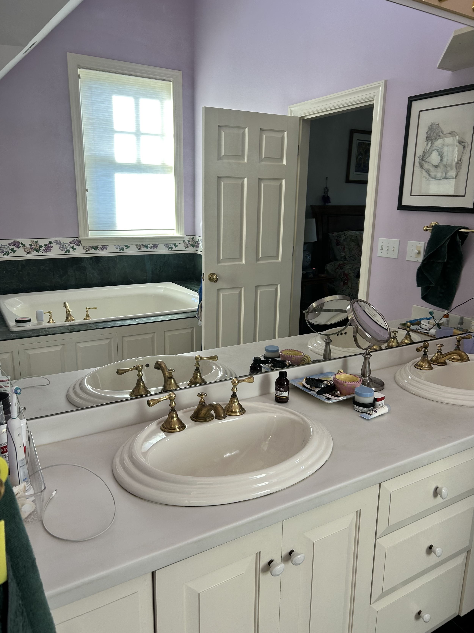
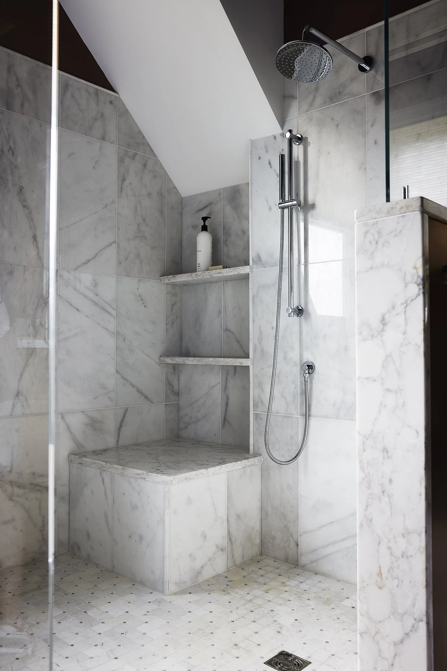
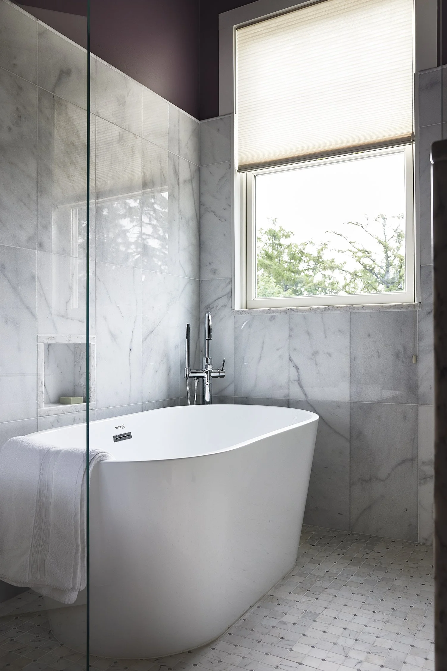
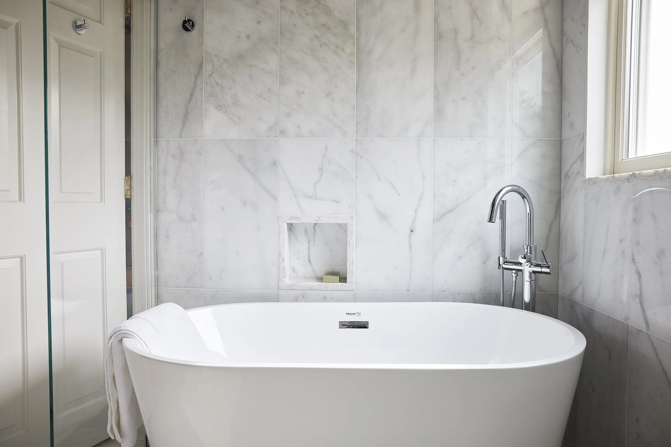
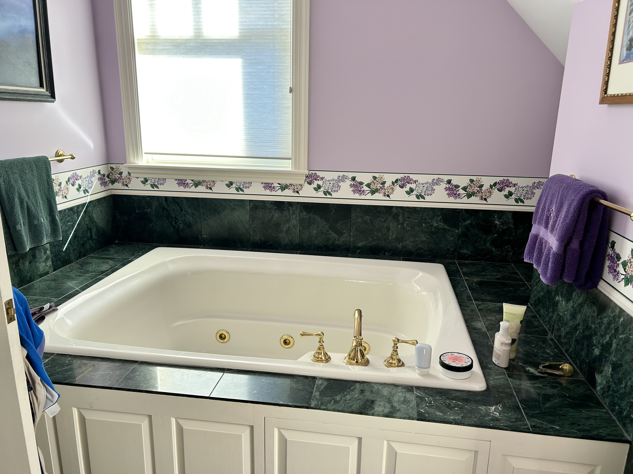
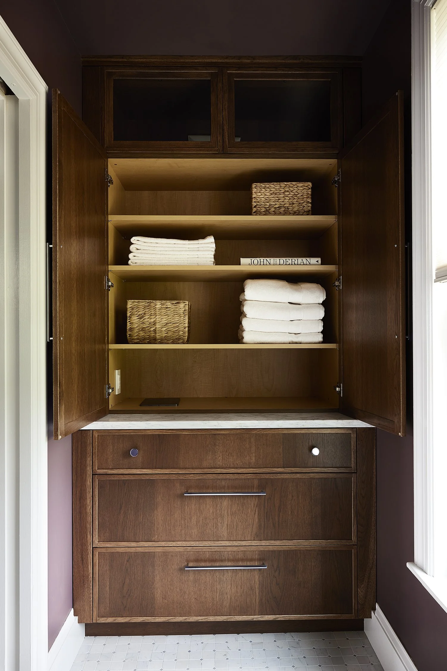
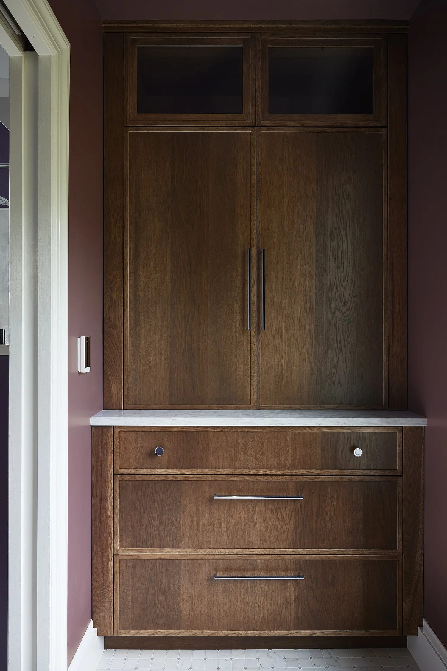

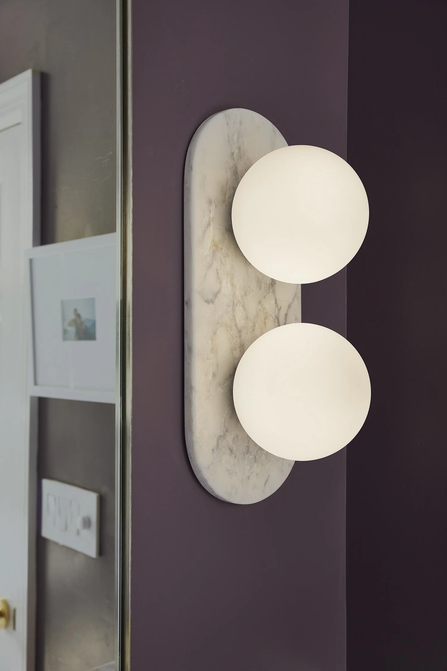
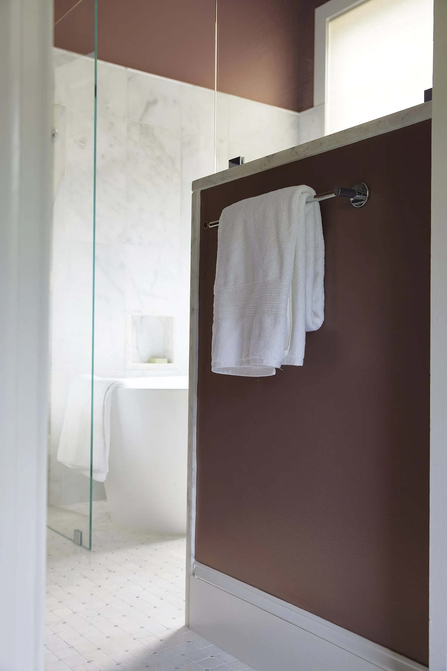
PRIMARY BATHROOM RENOVATION
For this custom bathroom renovation in Cape Elizabeth, our mission was clear: design an updated, modern space that honored both the legacy of the home and our client’s love of all things purple.
We started with the biggest challenge — the jacuzzi-shaped elephant in the room. Removing the oversized tub opened up the floor plan and gave us the opportunity to reimagine the entire space. In its place, we created a stunning shower experience featuring a free-standing tub, custom pony wall, rain shower, dual niches, and a heated seat — delivering both beauty and functionality with a touch of indulgence.
Relocating the original shower from the water closet gave us room to add a matching custom linen closet, enhancing both storage and symmetry in the design.
The vanity was another focal point and had to be custom-built. We collaborated with Heartwood Kitchen and Bath Center to bring our vision to life. At over 90” long, the vanity showcases Heartwood’s extensive selection of wood species, finishes, and styles — making the design process feel limitless. The result is a centerpiece that perfectly fits the space and the client's personal style.
Selecting countertops, hardware, paint colors, and lighting fixtures was a joyful collaboration between us and our client, using a curated mix of vendors and design processes. One of the most exciting moments of the project was designing our first custom light fixture. With the help of Bluerock Industries, we were able to bring our unique concept to life.
We’re incredibly proud of how this project came together — a true blend of tradition, creativity, and personalized design.

After

After

After

After

After

After

After

After

After
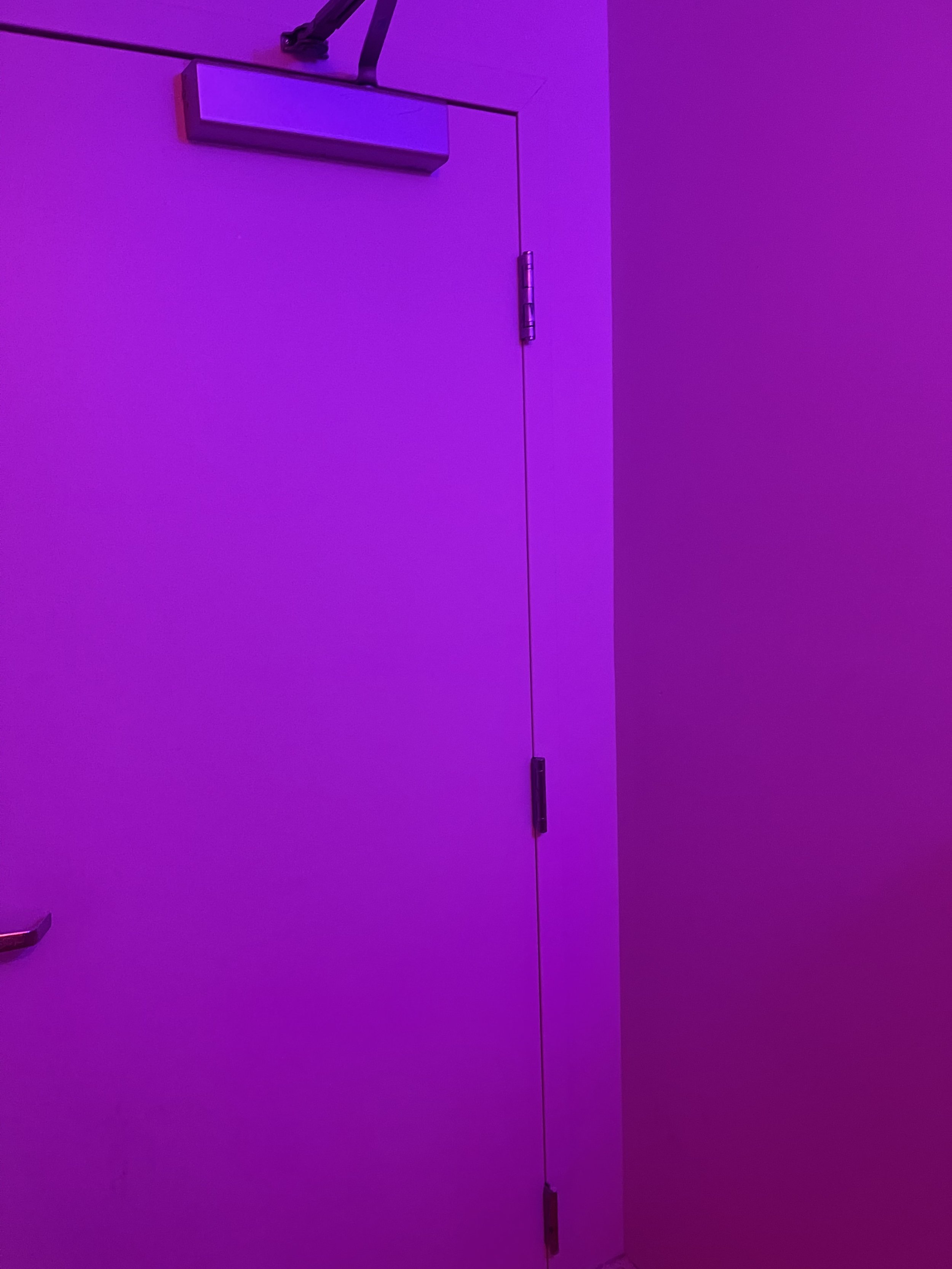
Before
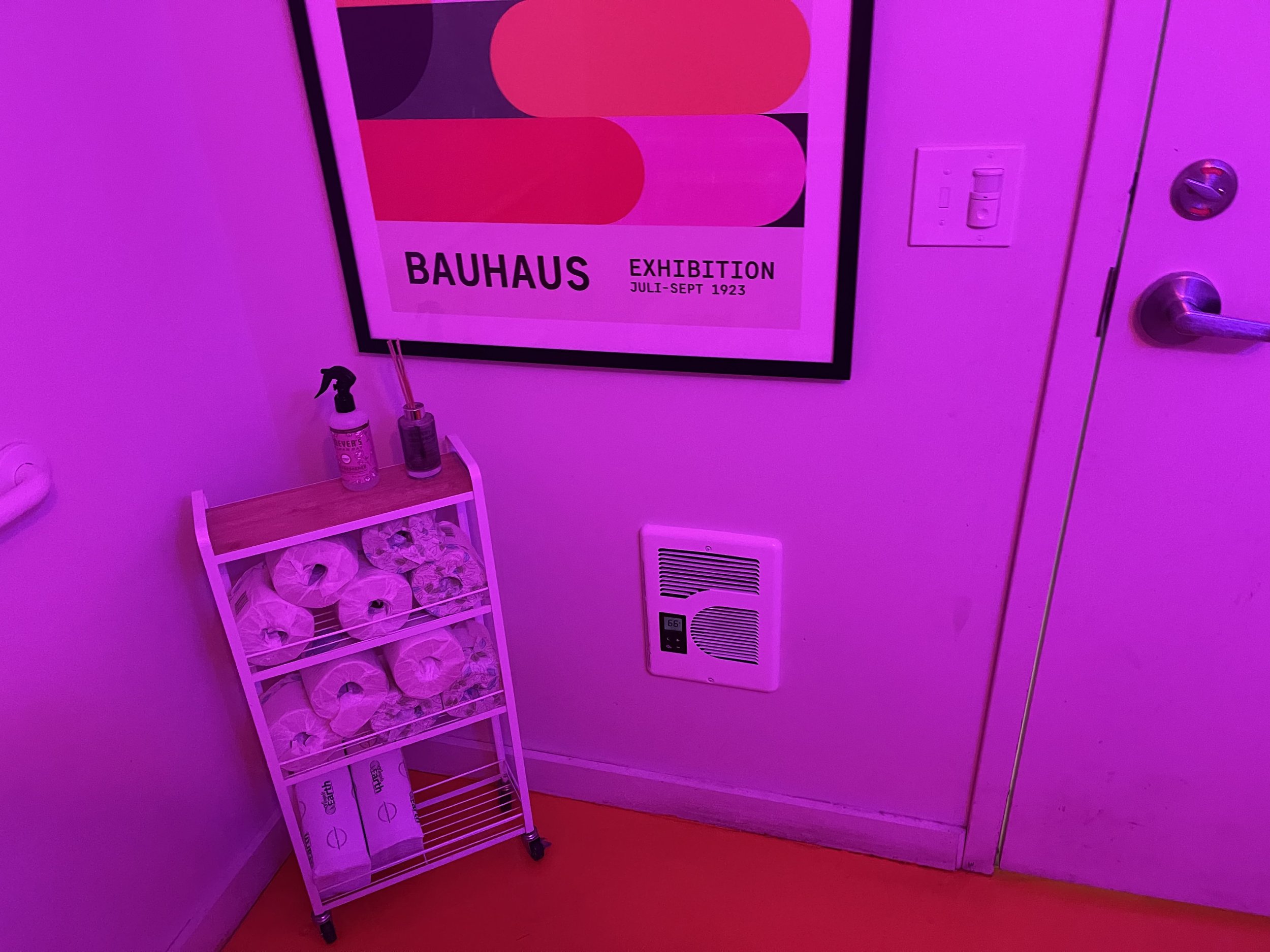
Before
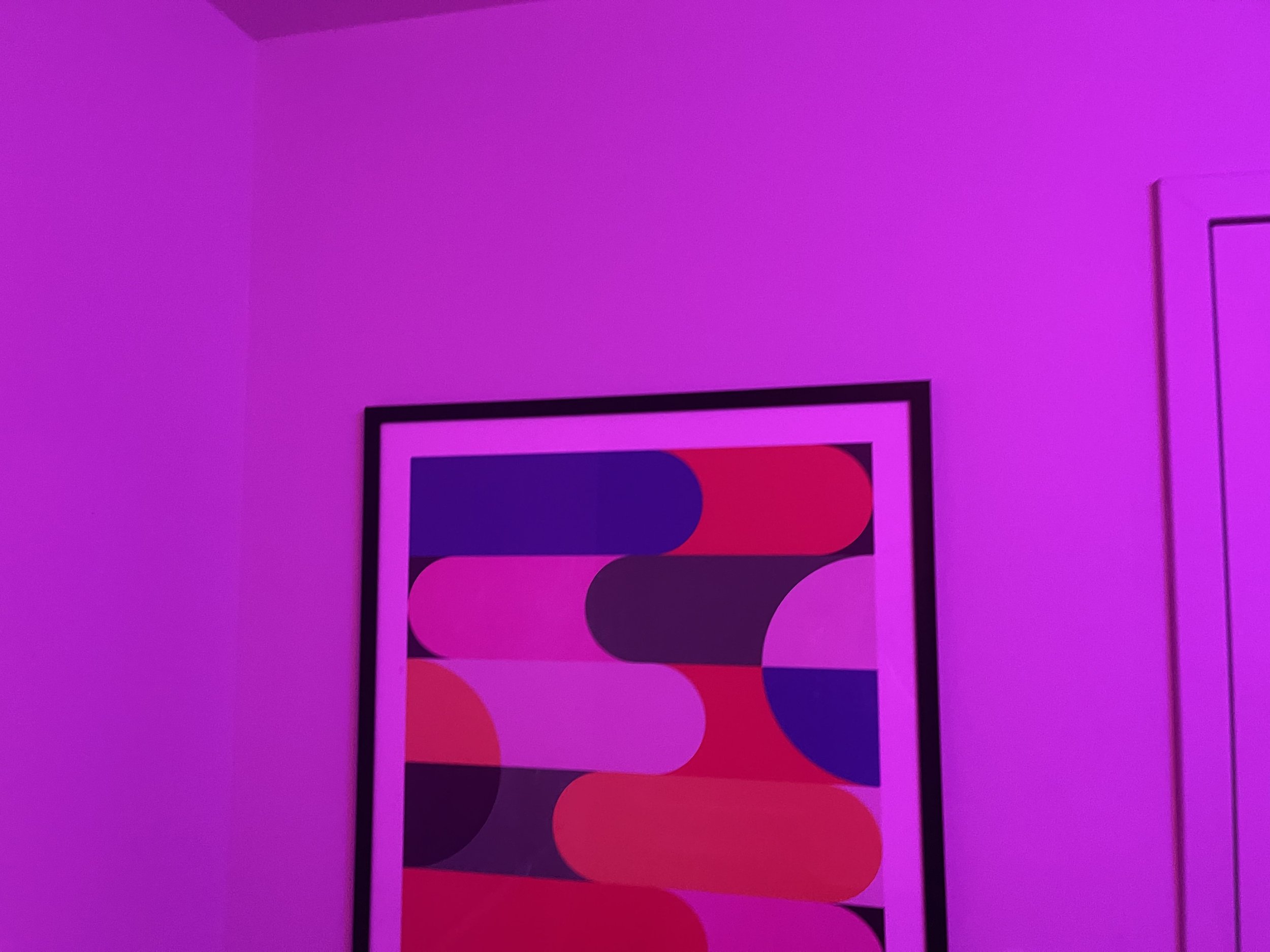
Before

Before
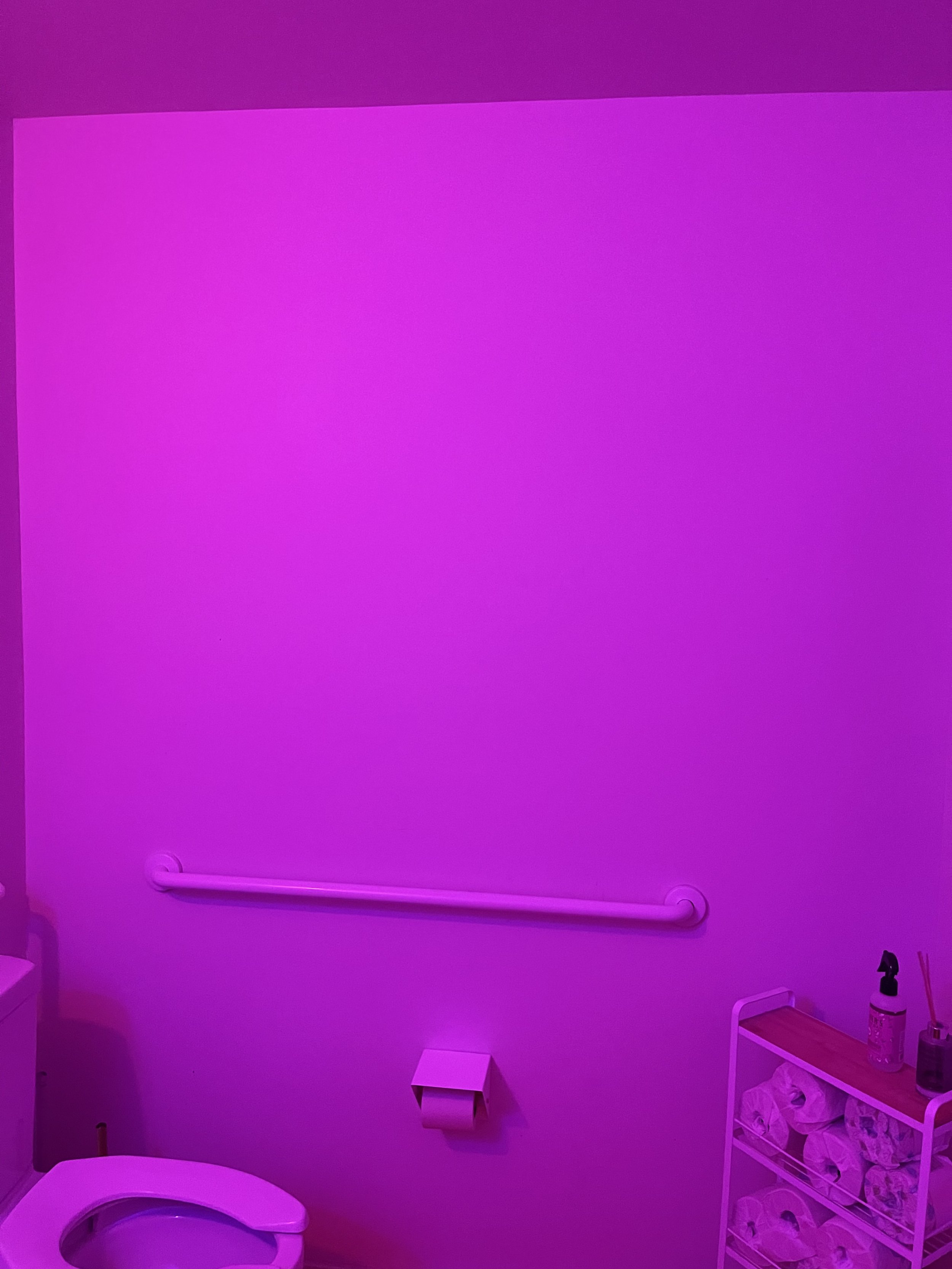
Before

Before
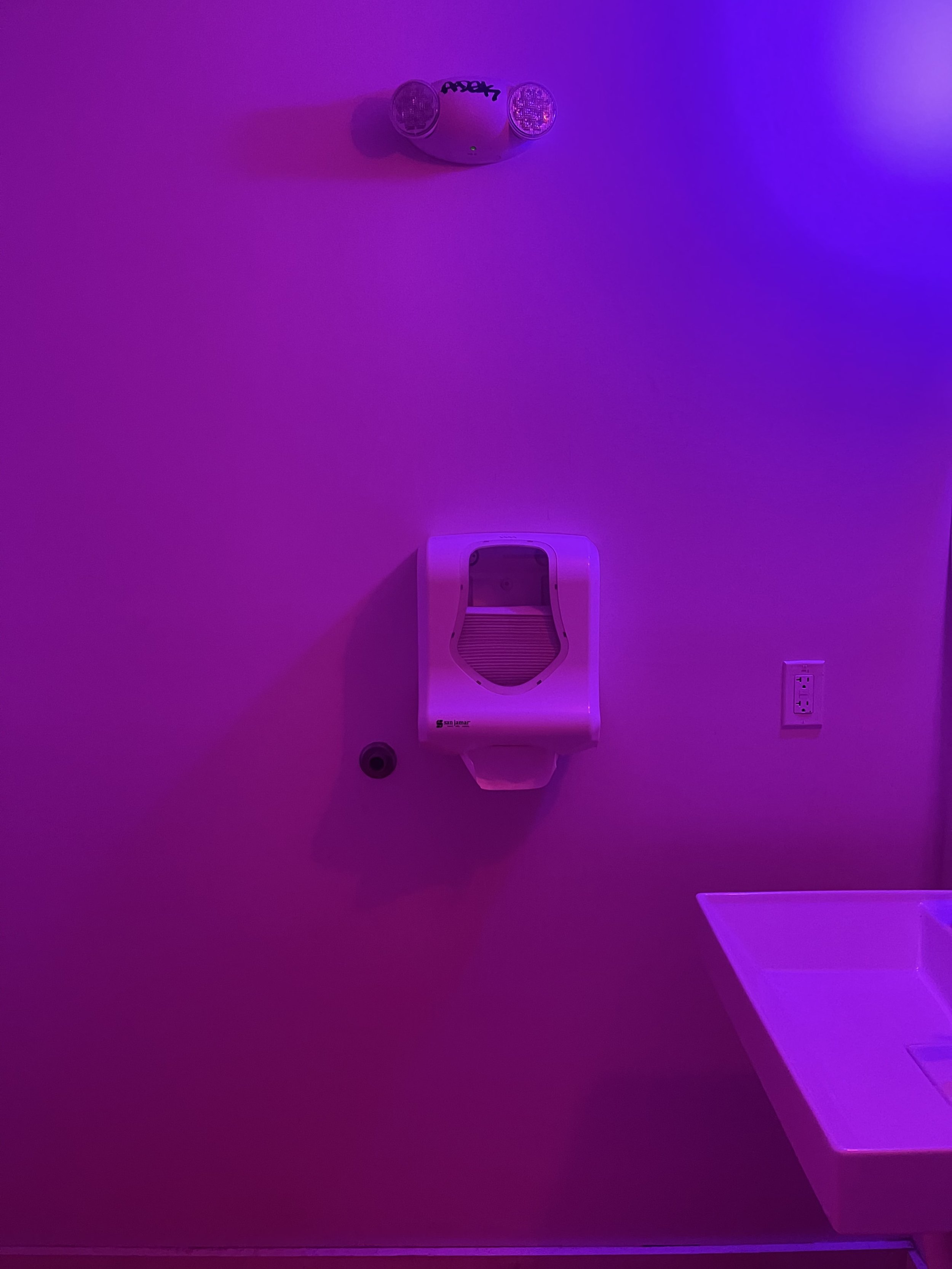
Before
LB KITCHEN, COMMERCIAL BATHROOM UPDATE
This commercial bathroom was designed as a seamless extension of the restaurant’s vibrant identity. A dynamic mix of square and rectangular tiles creates a striking color-blocking effect in rich reds and playful pinks, balanced by unexpected pops of light blue in the concrete sink and custom painted cabinetry. Powder-coated fixtures deliver a color-drenched finish, enhancing the immersive quality of the space while maintaining durability and ease of use. The result: a lively, modern bathroom that feels perfectly at home in a space built to celebrate bold expression.
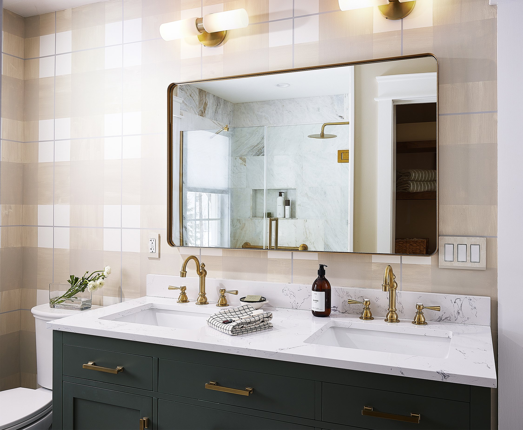
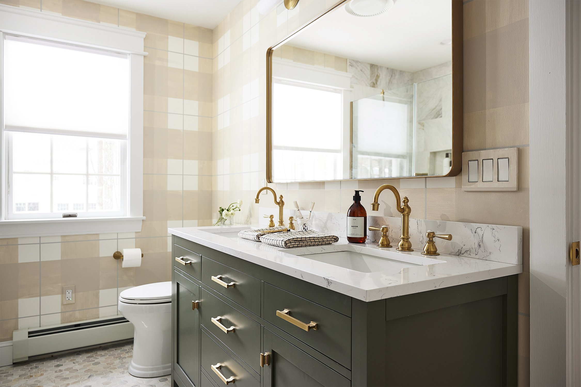
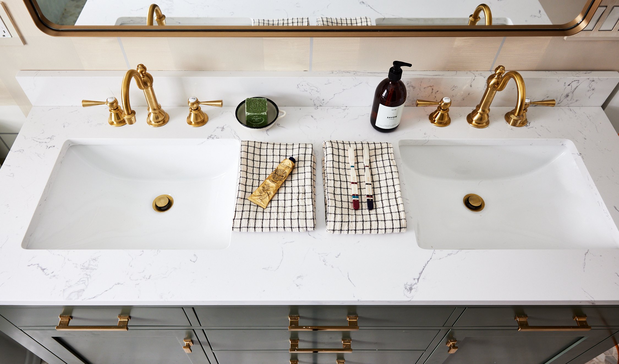

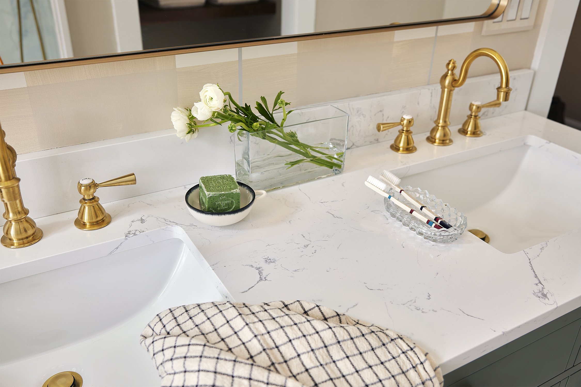
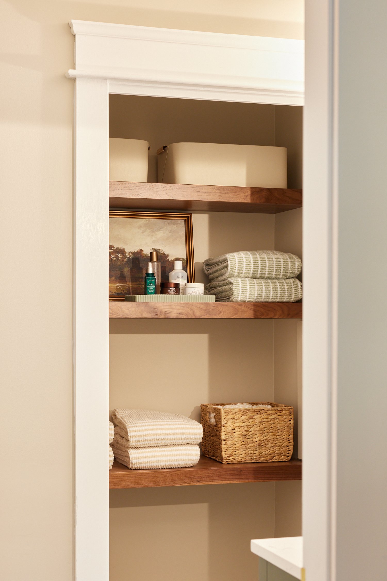
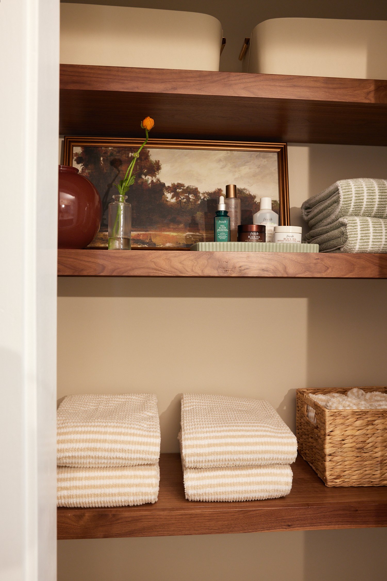
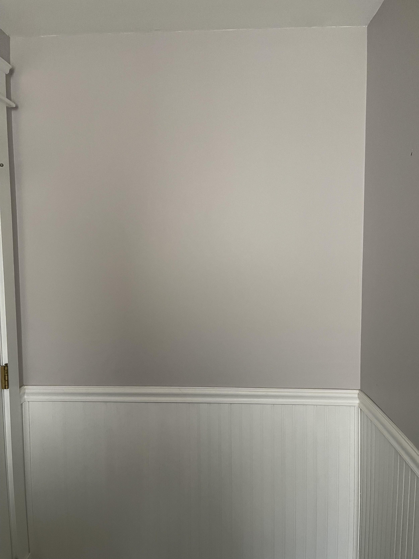
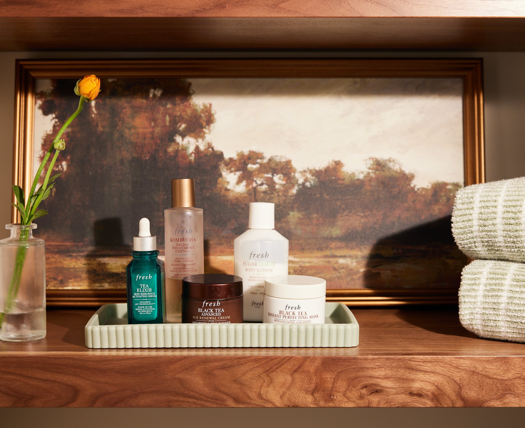
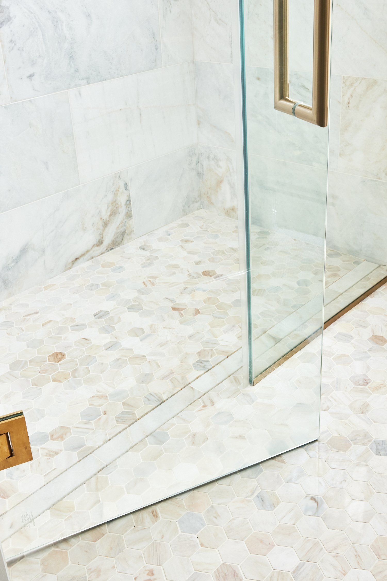
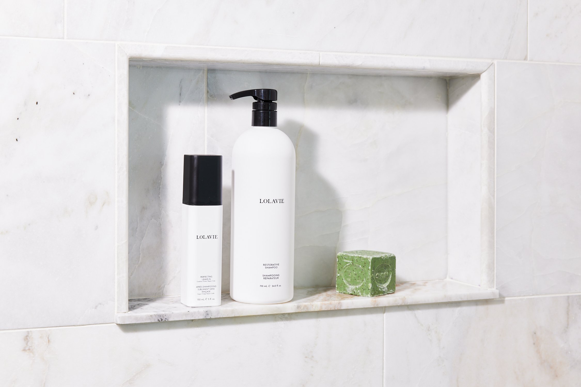
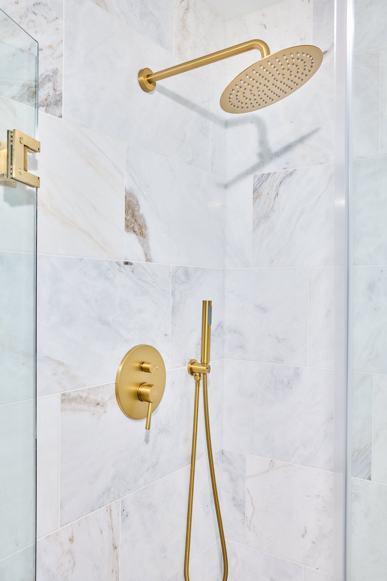
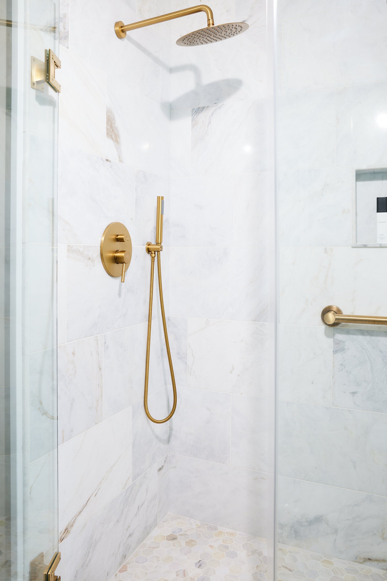
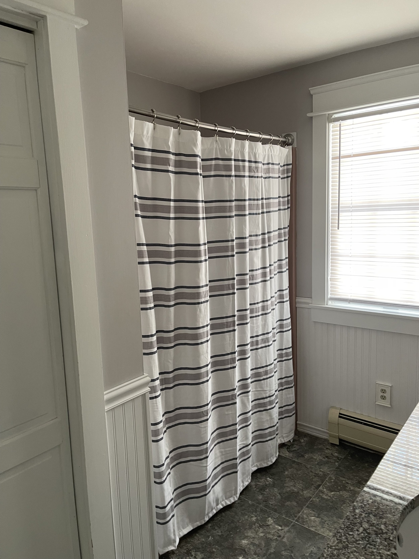
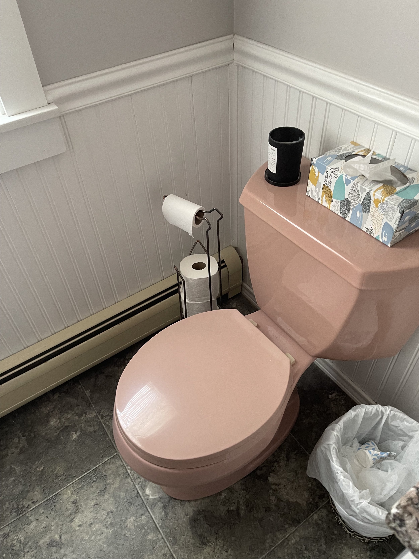
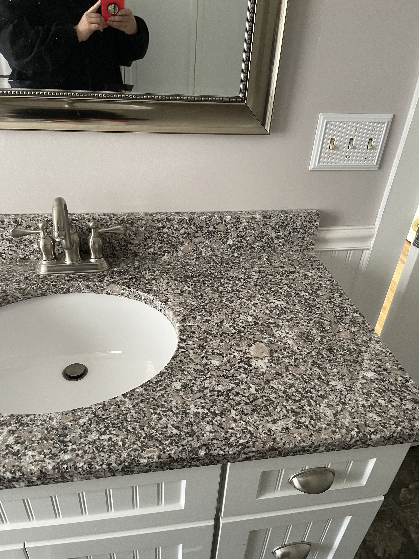
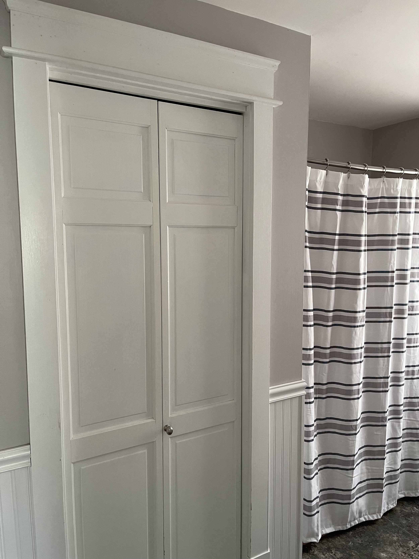
PRIMARY BATHROOM UPDATE
Our client’s primary bathroom had received very few updates since its creation in 1990. Our goal was to create a warm and bright environment that would provide added accessibility as the homeowners aged with the property. We removed the dated vanity, dusty rose acrylic shower and toilet and builder grade tile. We used a 2-inch marble mosaic on the floor that added traction and we eliminated any tripping hazards with a zero threshold shower entry. We hired a local muralist to paint a custom plaid on the walls that added interest to the small space. The result: a beautiful and relaxing space with lasting appeal.

Kitchen After: Painted the cabinets Black Ink by Sherwin Williams and added new hardware. We had the red oak floors sanded back and sealed with a natural finish. Increased the sizes of the island top and pendant lights. Added new countertops with a full height backsplash and new appliances.

Kitchen Before: Cherry cabinets, Granite countertops and red oak floor with an aged finish.
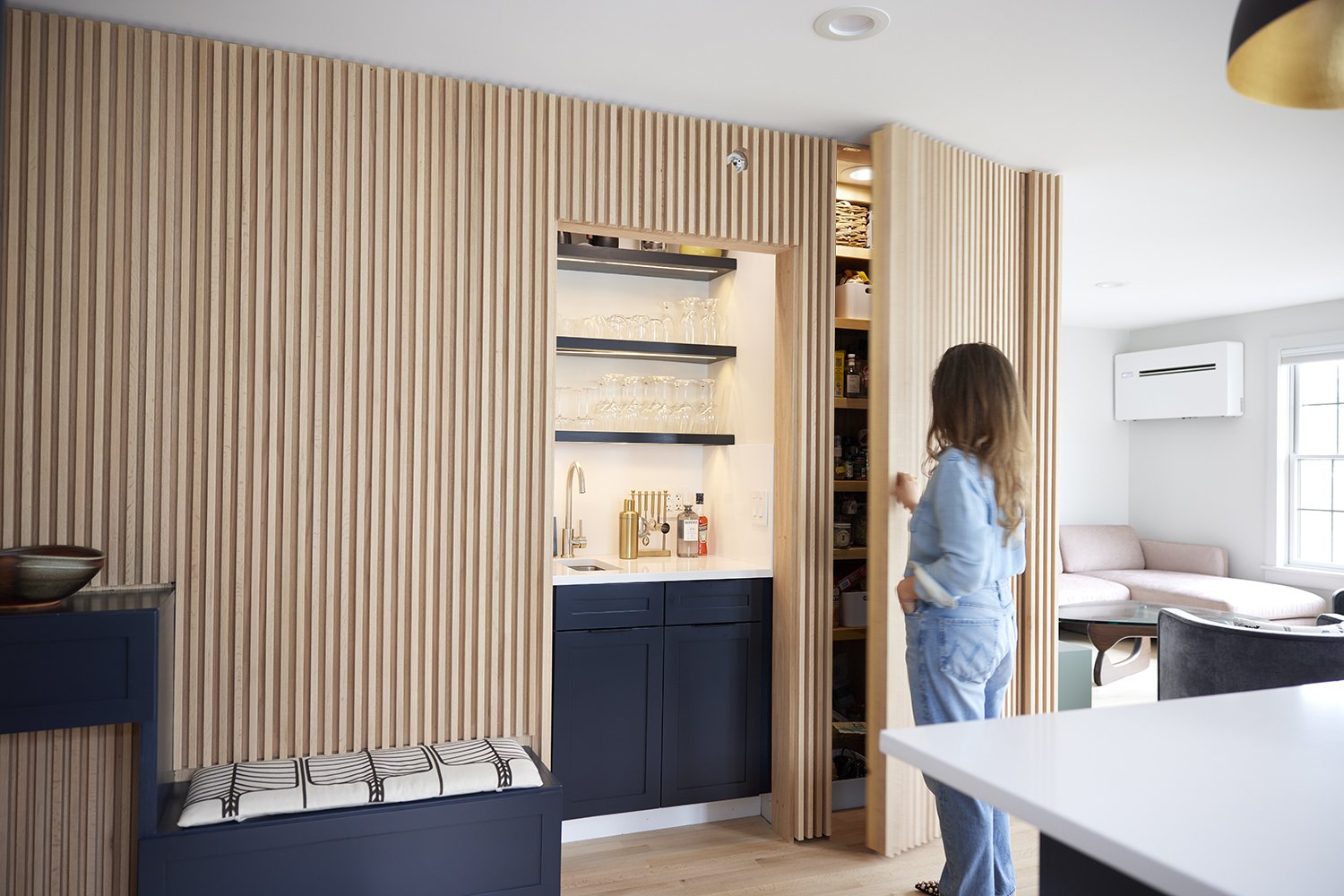
Kitchen Wall After: Covered the wall in wood slats. Turned the w/d closet into a wet bar and coffee station. Kept the pantry but created a hidden door within the slatted wall. Our favorite feature of the renovation!
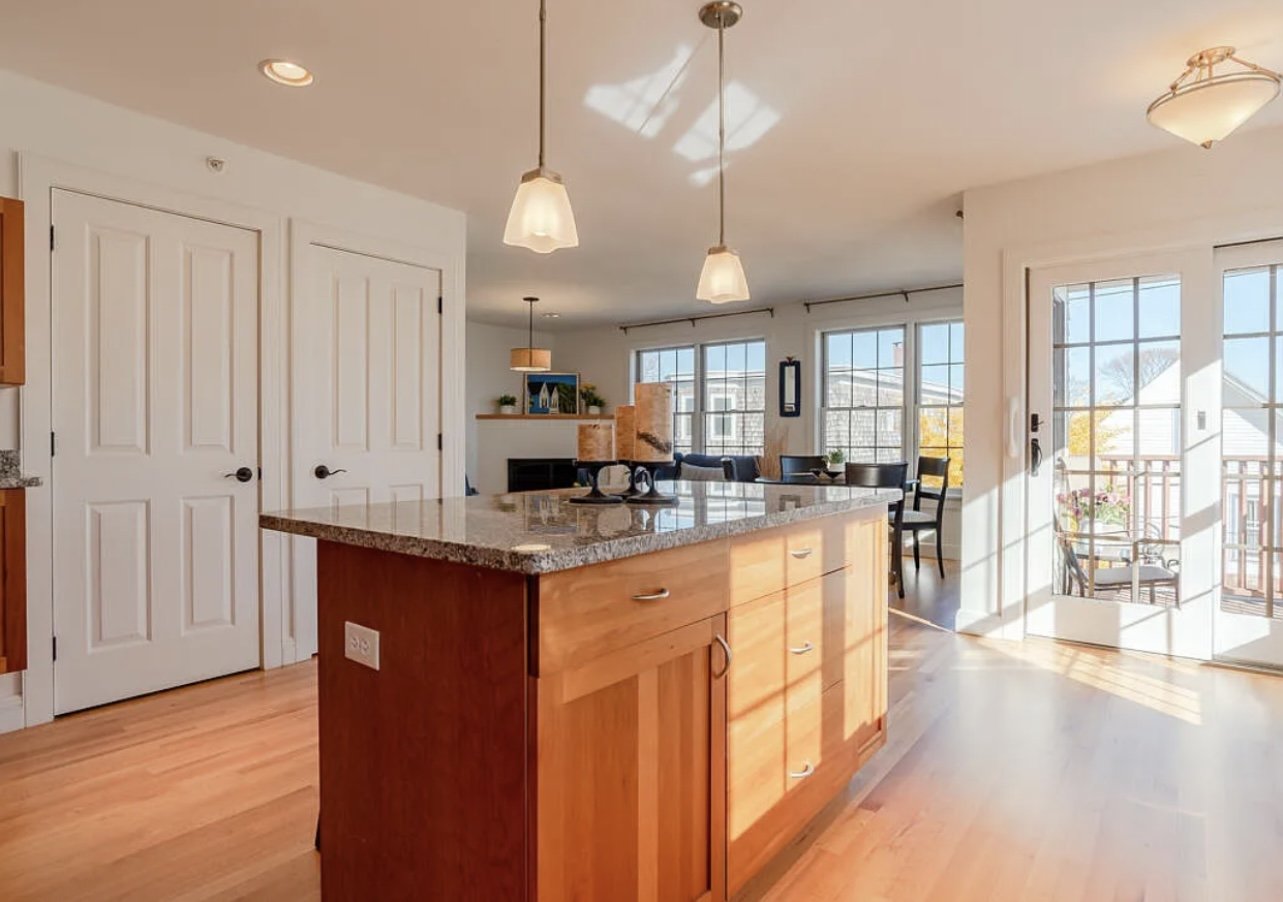
Kitchen Wall Before: Left closet housed the w/d and closet on the right was the pantry.
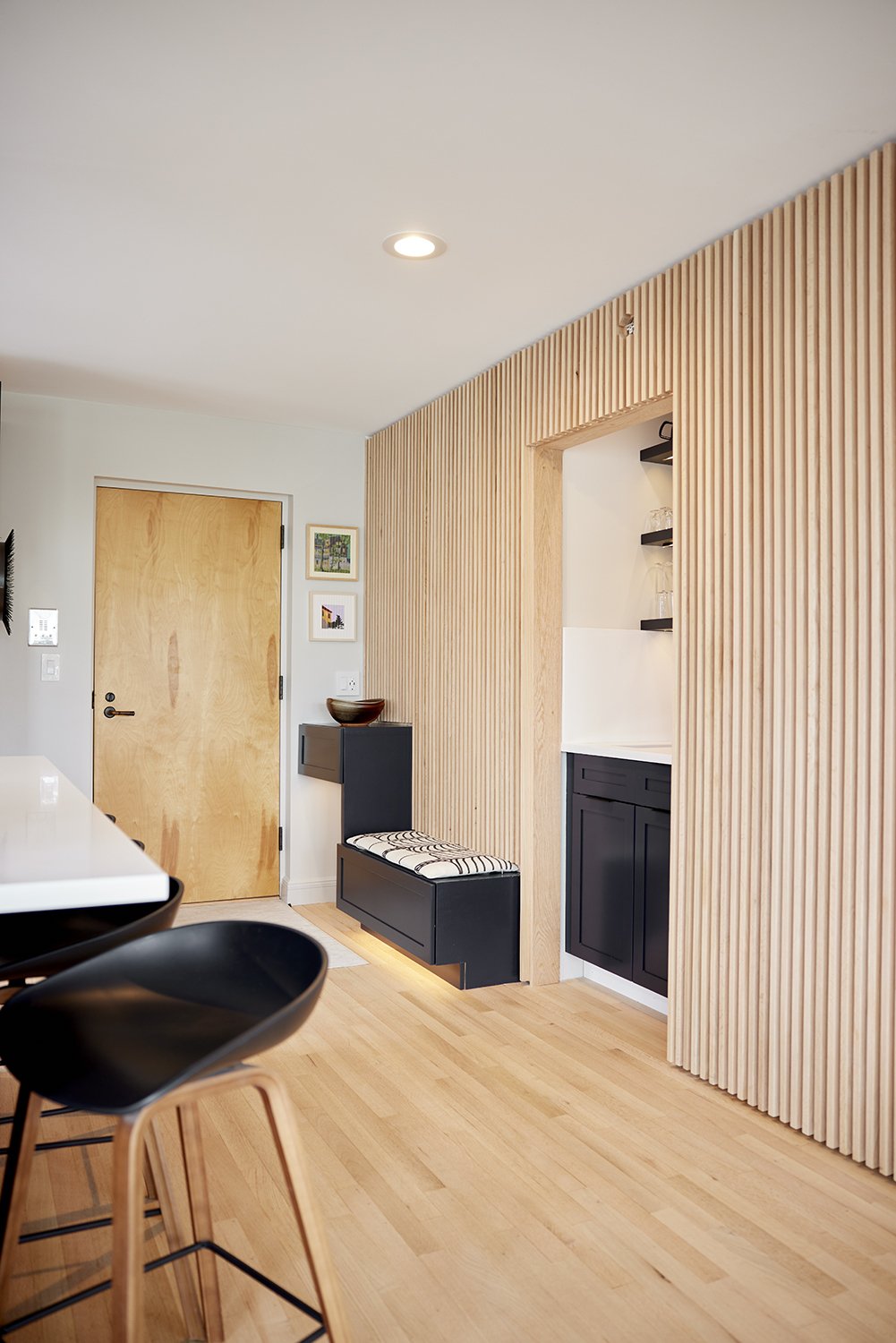
Entryway After: Removed kitchen cabinets and added a custom bench and table that provides a landing station, device charging, drawers for storage and lighting. Turned the w/d closet into a wet bar and coffee station.

Entryway Before: Kitchen cabinets on the walls followed by the closet that housed the w/d.
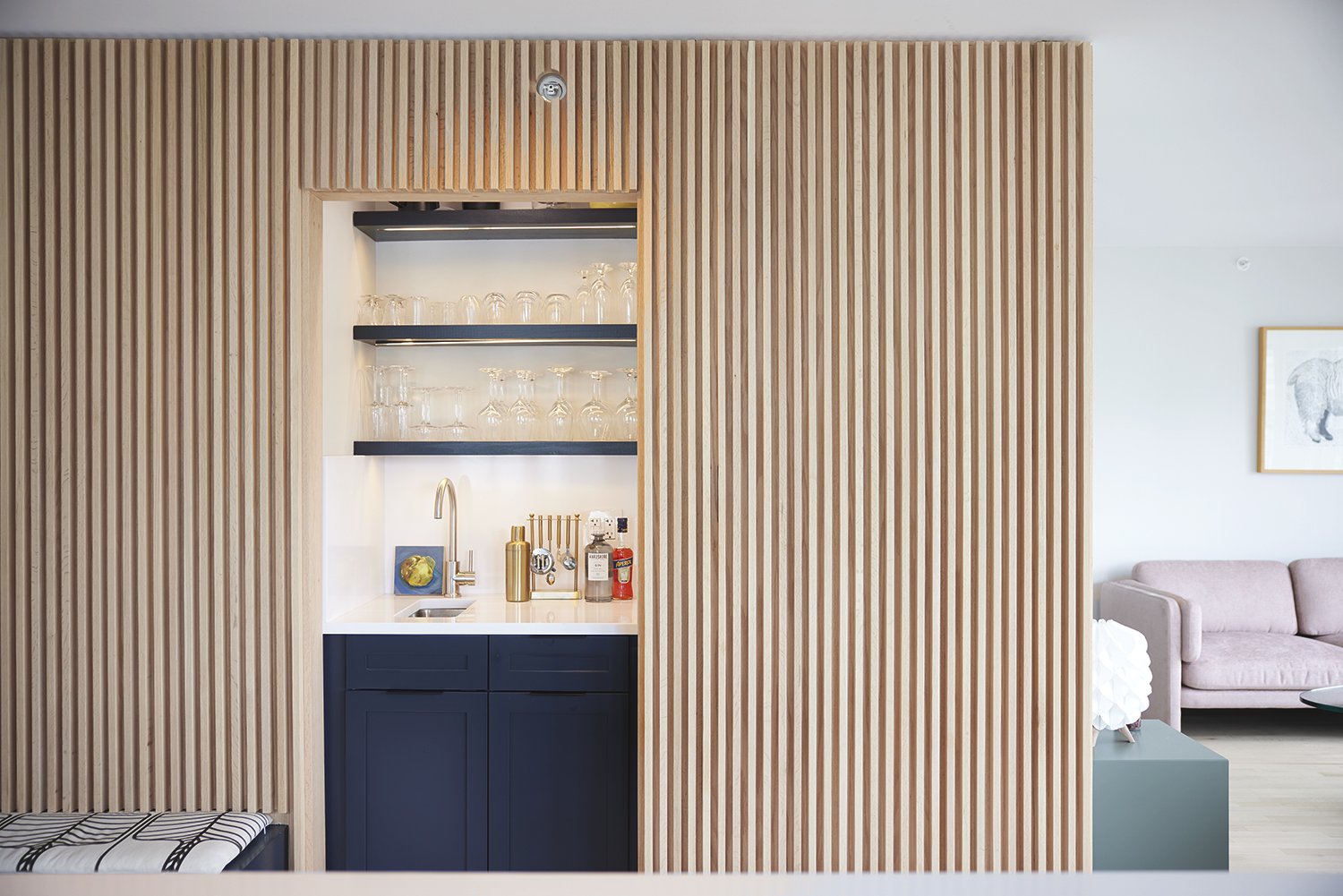
Kitchen Wall After: Pantry door closed.

Den After: Removed the closet and moved the entryway 15-inches to the left to make room for built-in bookshelves and storage. Added crown moulding and painted everything Gentleman's Gray by Sherwin Williams.

Den Before: The closet was overwhelming this space and the client was looking to make this a den area for cozy TV watching.
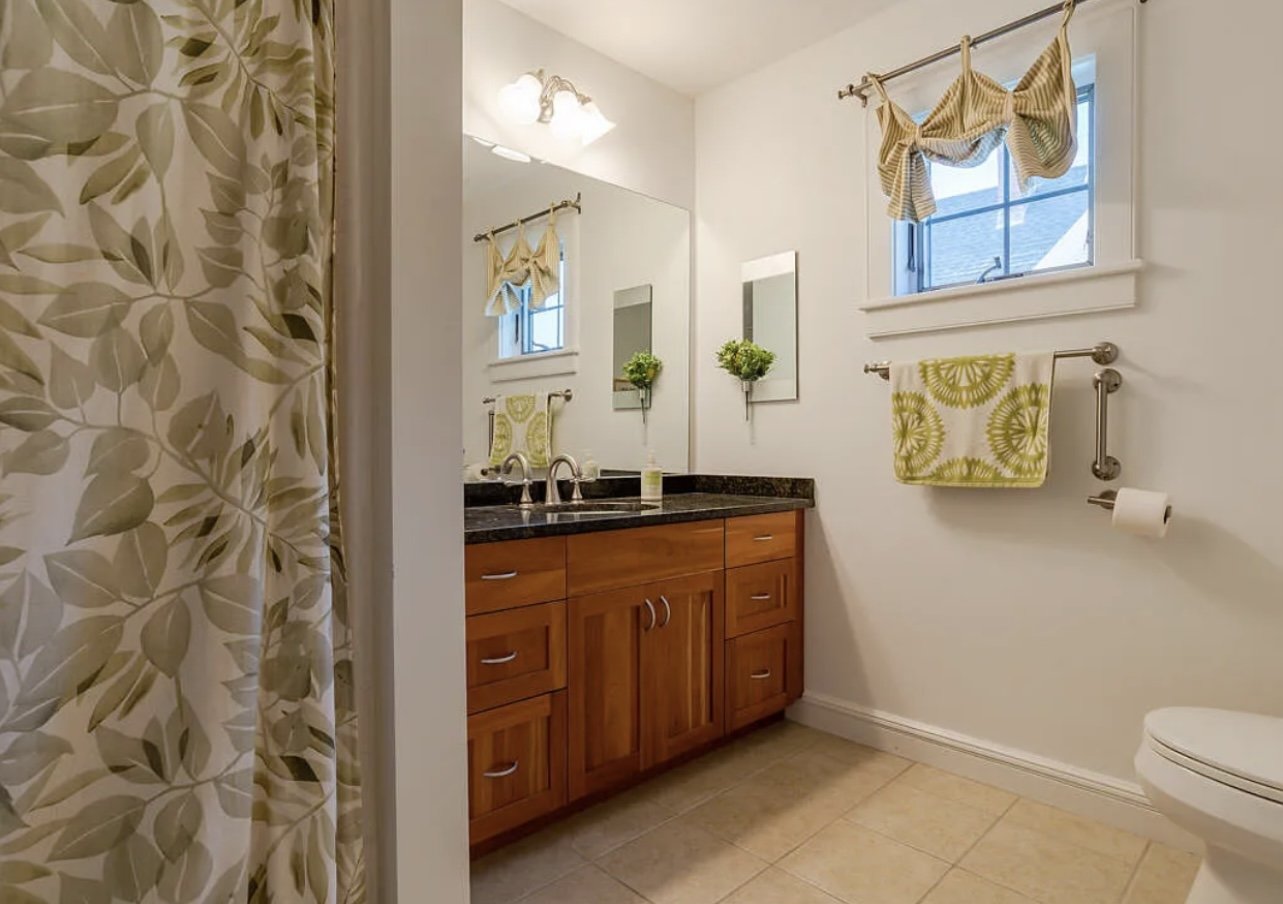
Guest Bathroom Before: Dated tile, lighting and fixtures. Fiberglass tub/shower.
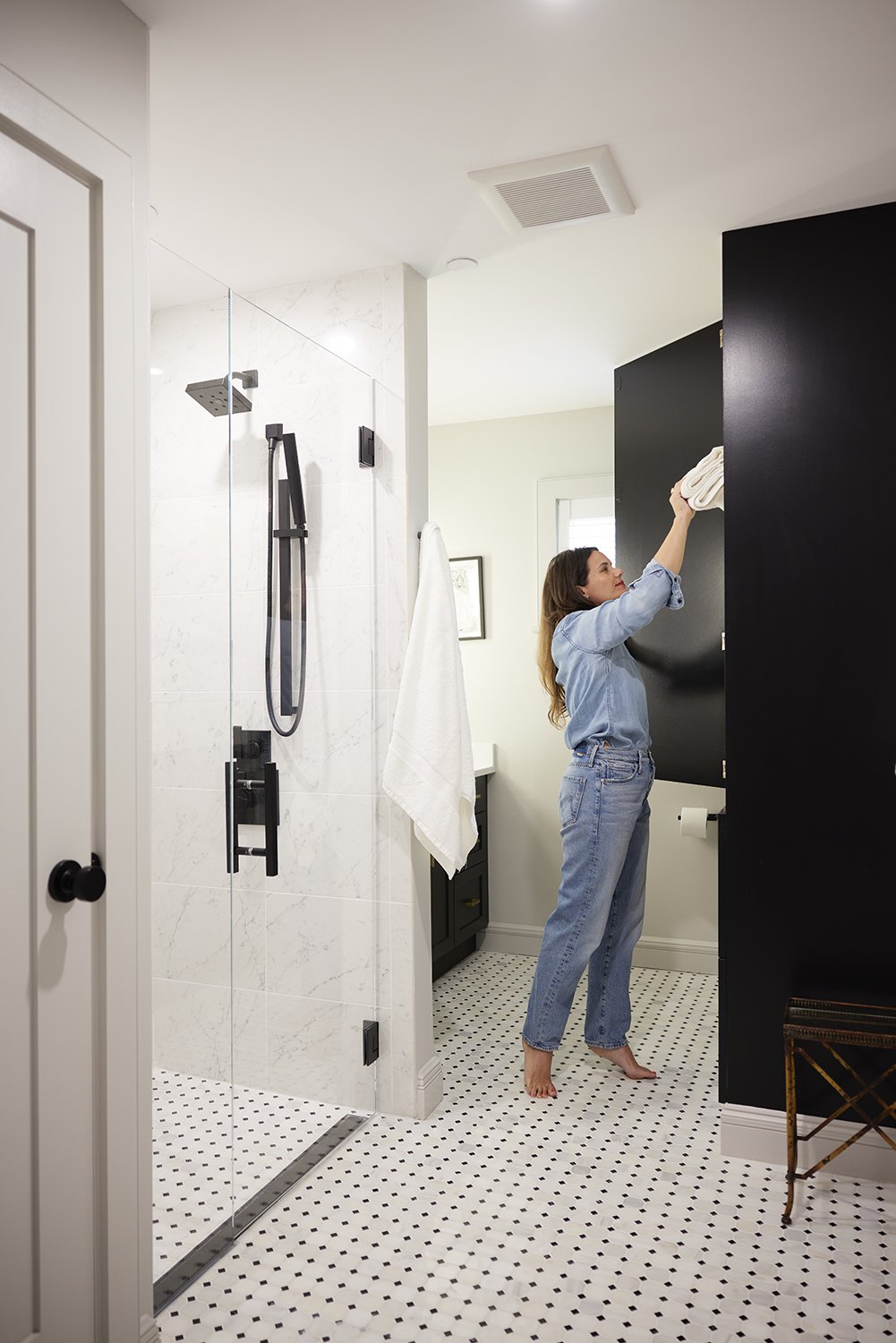
Guest Bathroom After: Laid new tile on the floor, created a graded shower floor with a linear drain and no curb/threshold. We added a built-in linen closet that provides storage and hides the toilet from being the first thing you see upon entering.
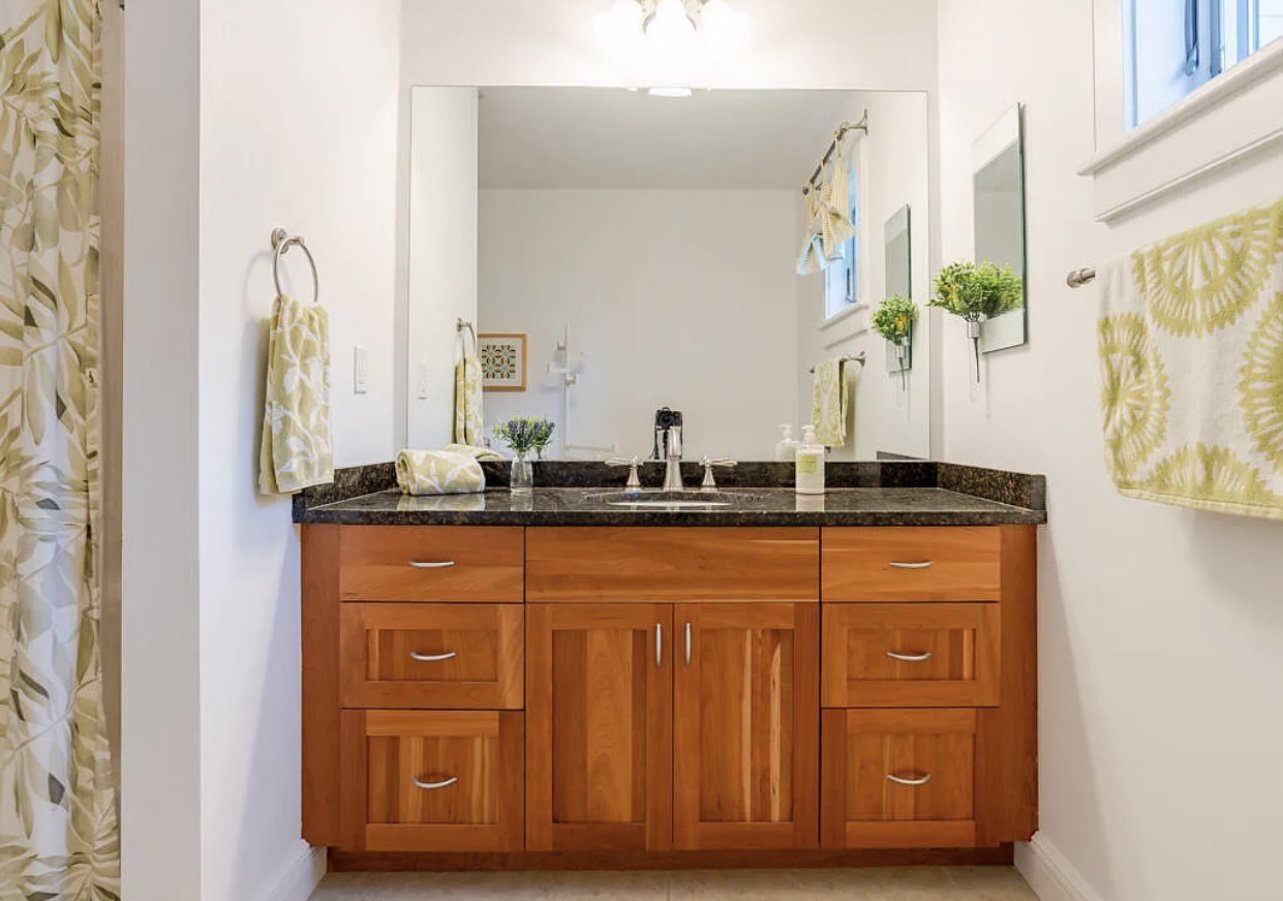
Guest Bathroom Before: Dated vanity and fixtures.
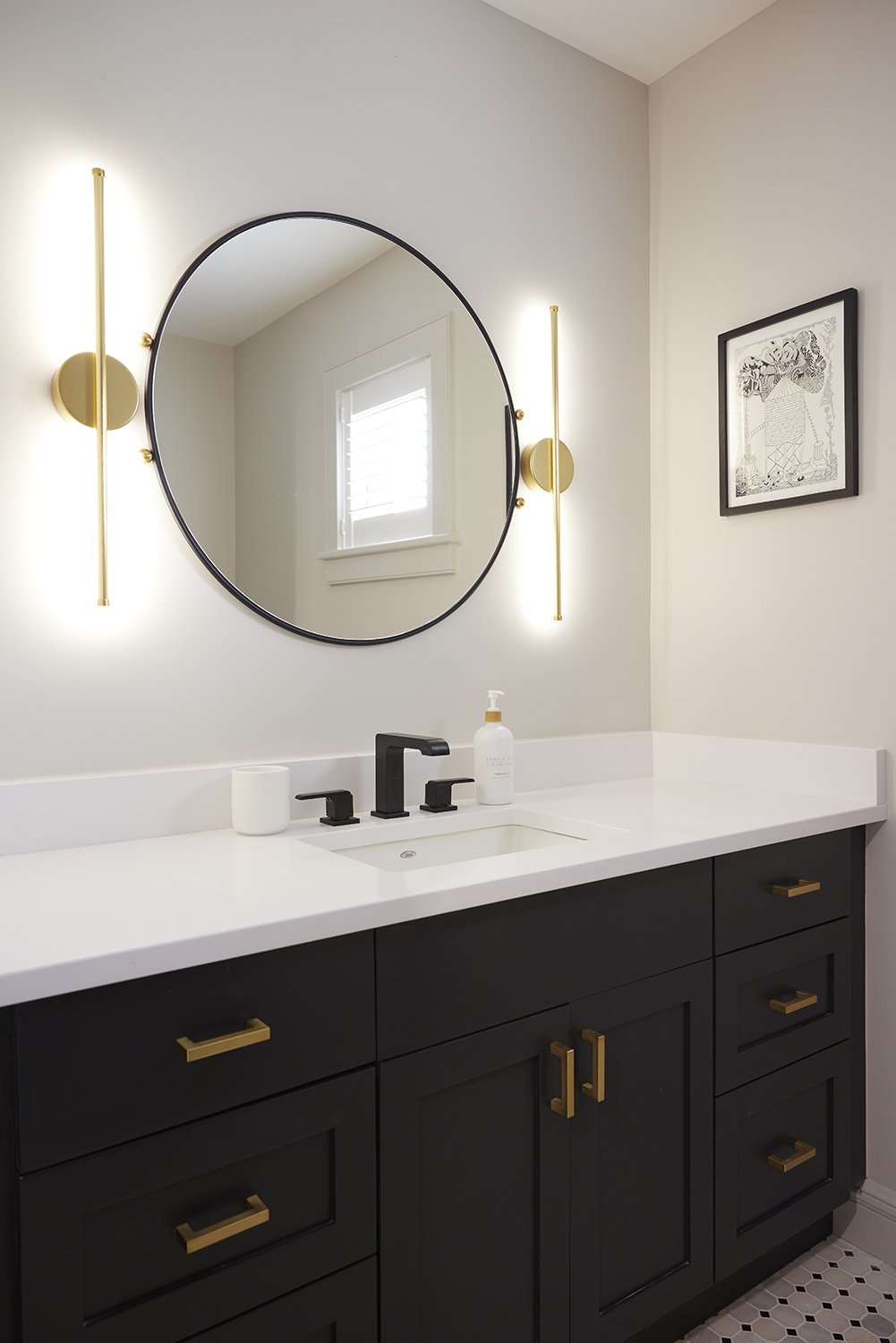
Guest Bathroom After: Painted existing vanity and added new hardware. Added new countertop and sink. Removed giant mirror and replaced it with a smaller, more interesting mirror and sconces that light from the sides rather than above.
EAST END CONDO
This East End condo, built in 2006 had not been updated since. The client was looking for a more modern space. The renovation project included relocating the W/D from the kitchen to the guest bathroom, repurposing a kitchen closet, renovating both bathrooms and updating the overall aesthetic of the condo.
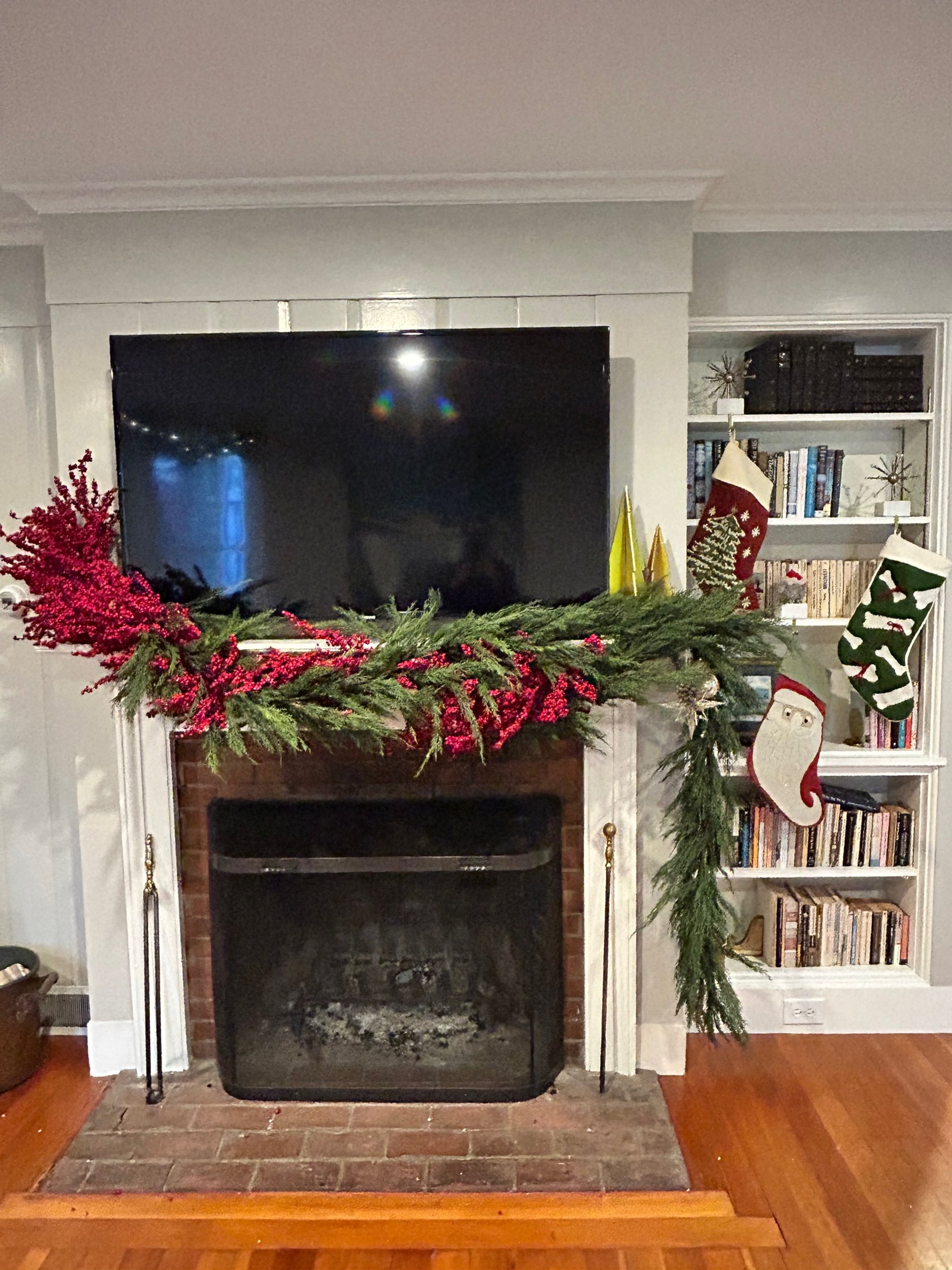
Family Room After
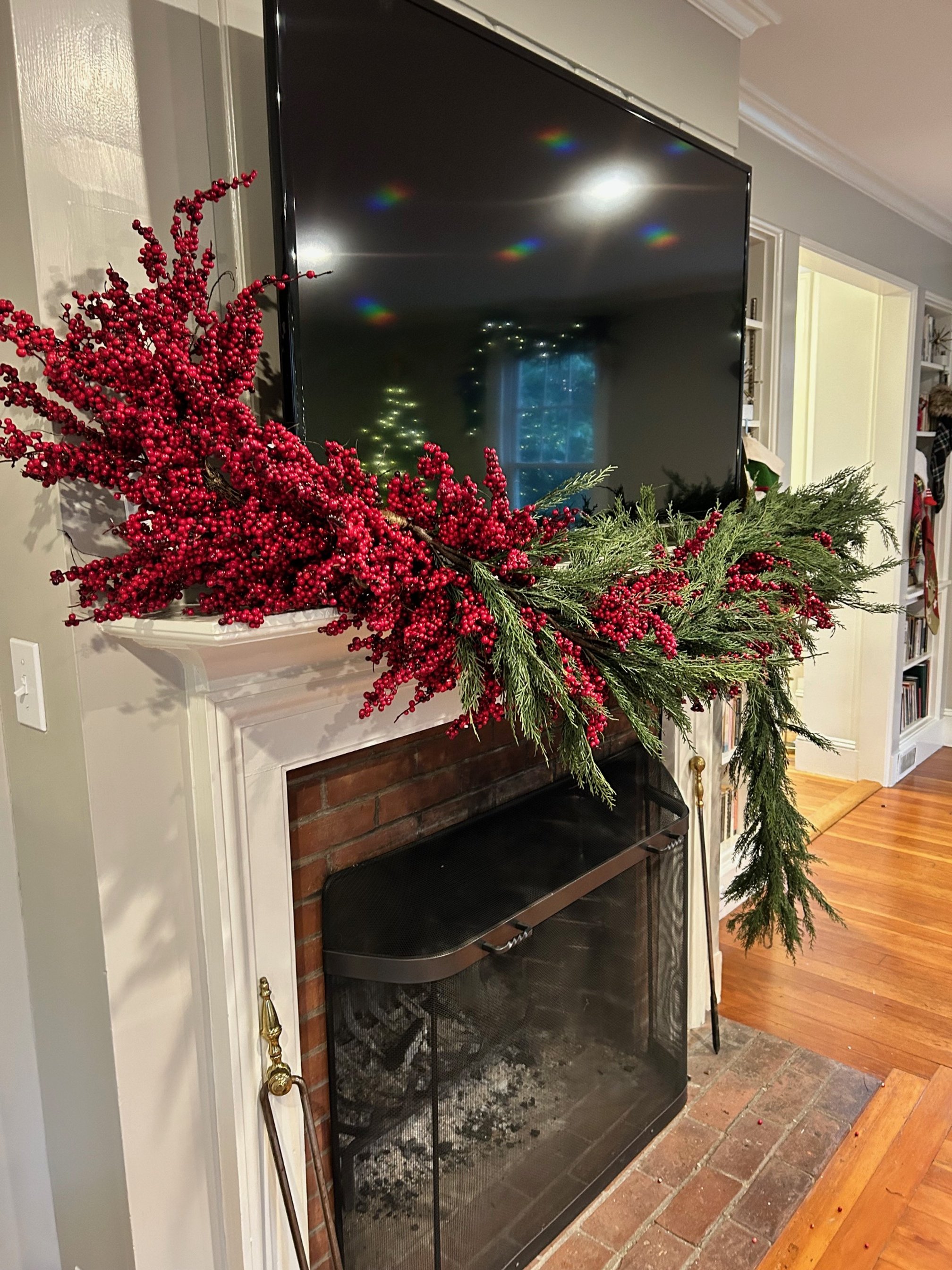
Family Room After
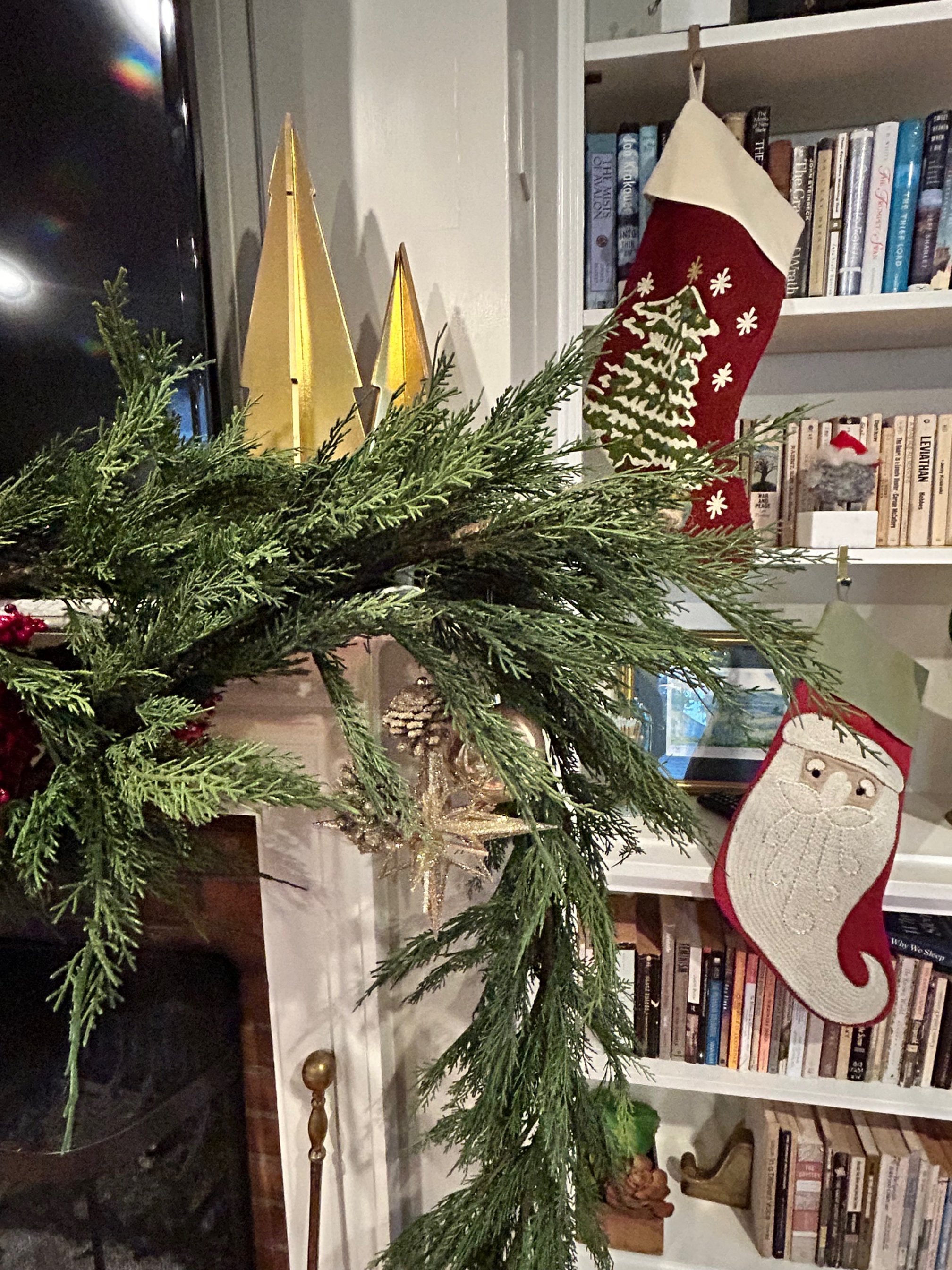
Family Room After

Family Room Before
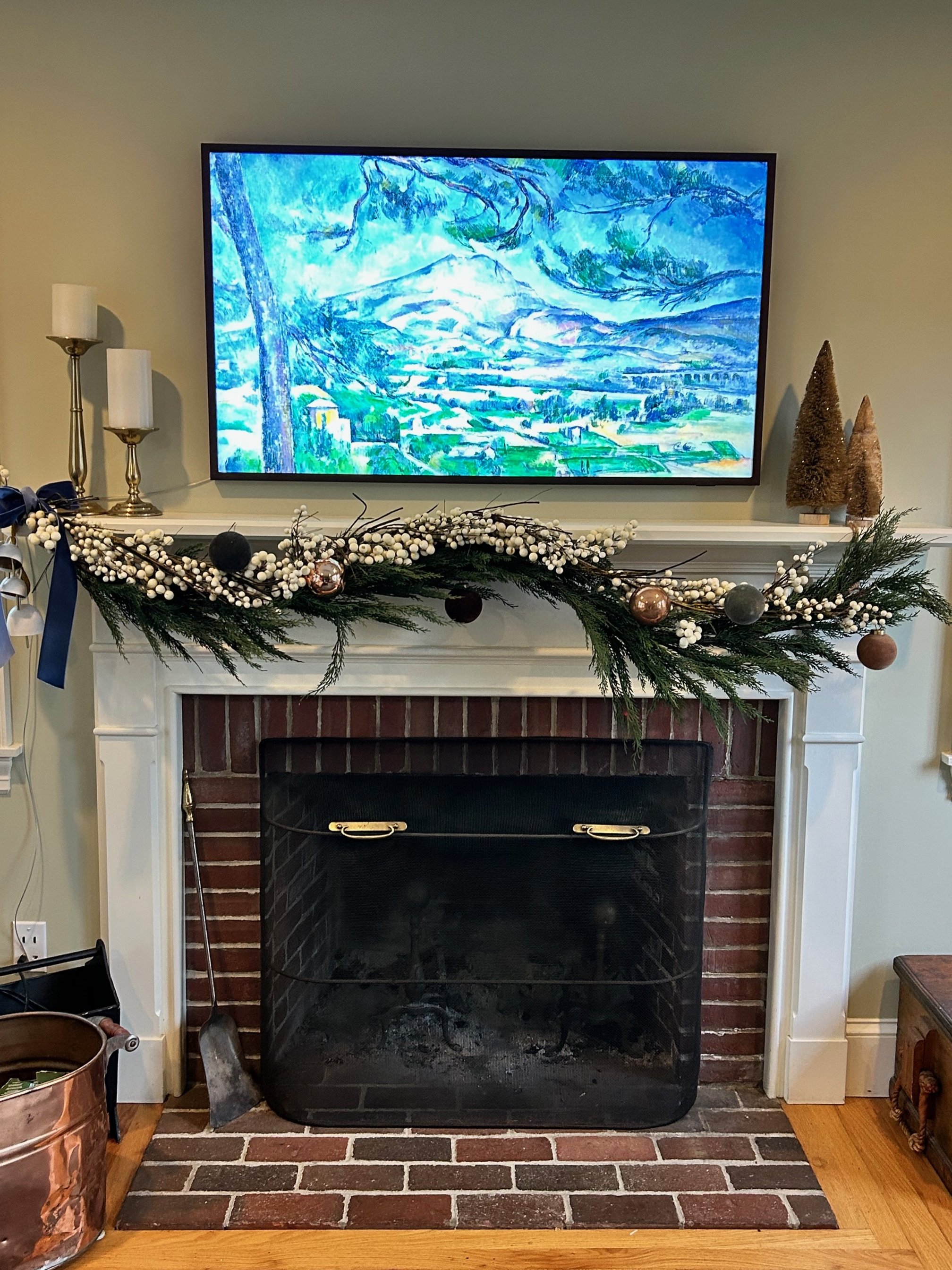
Living Room After

Living Room After
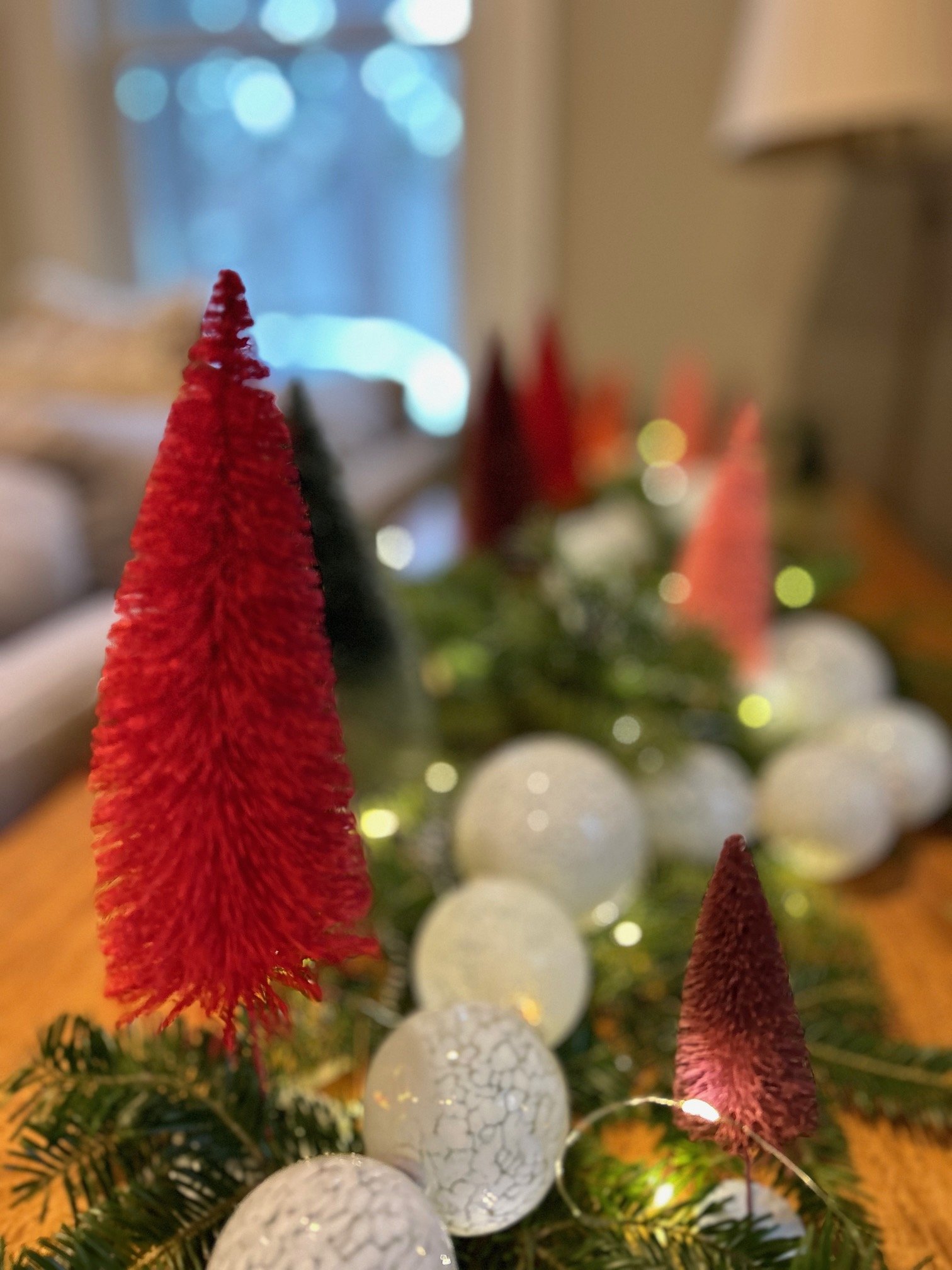
Family Room After
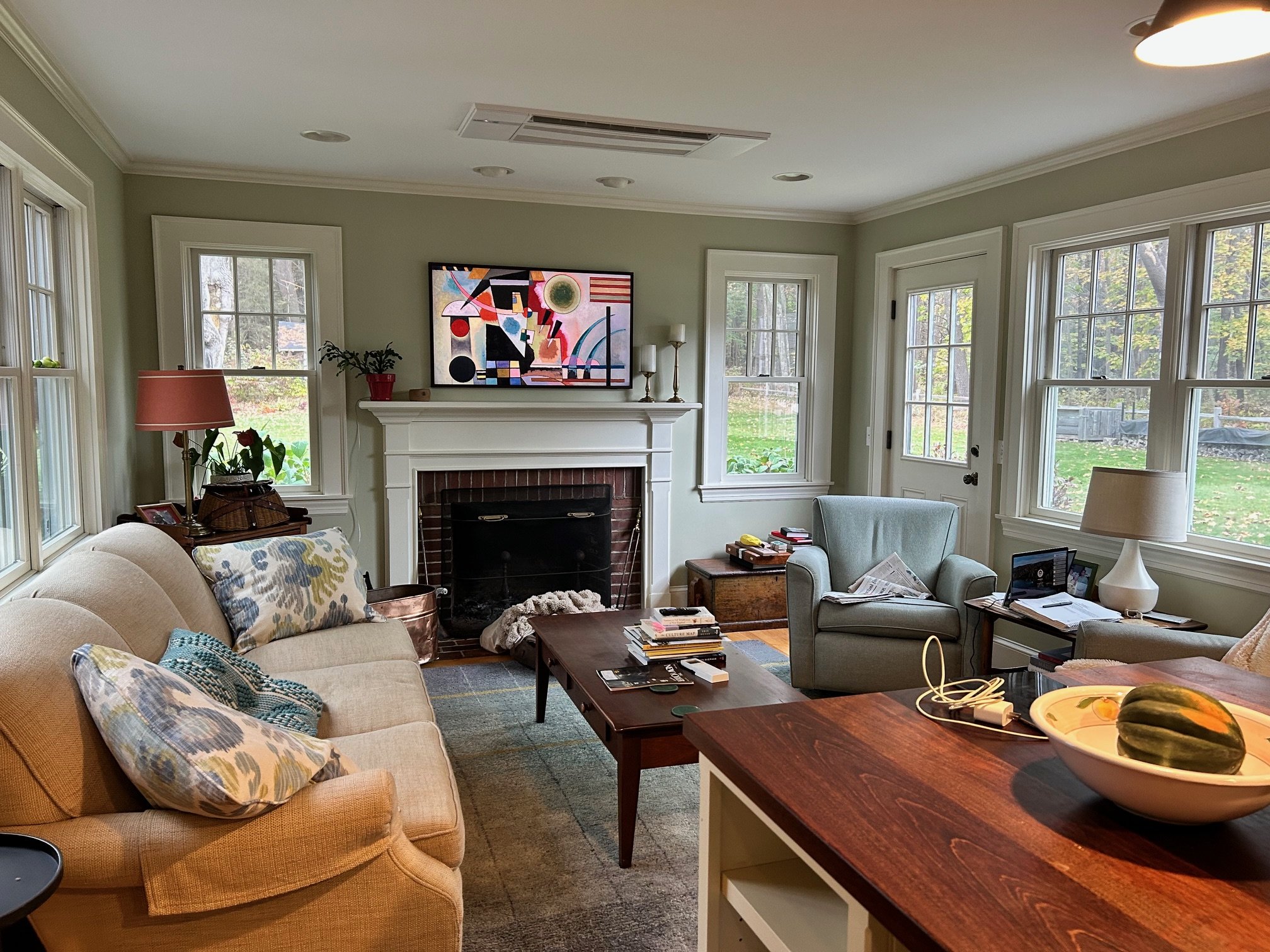
Living Room Before
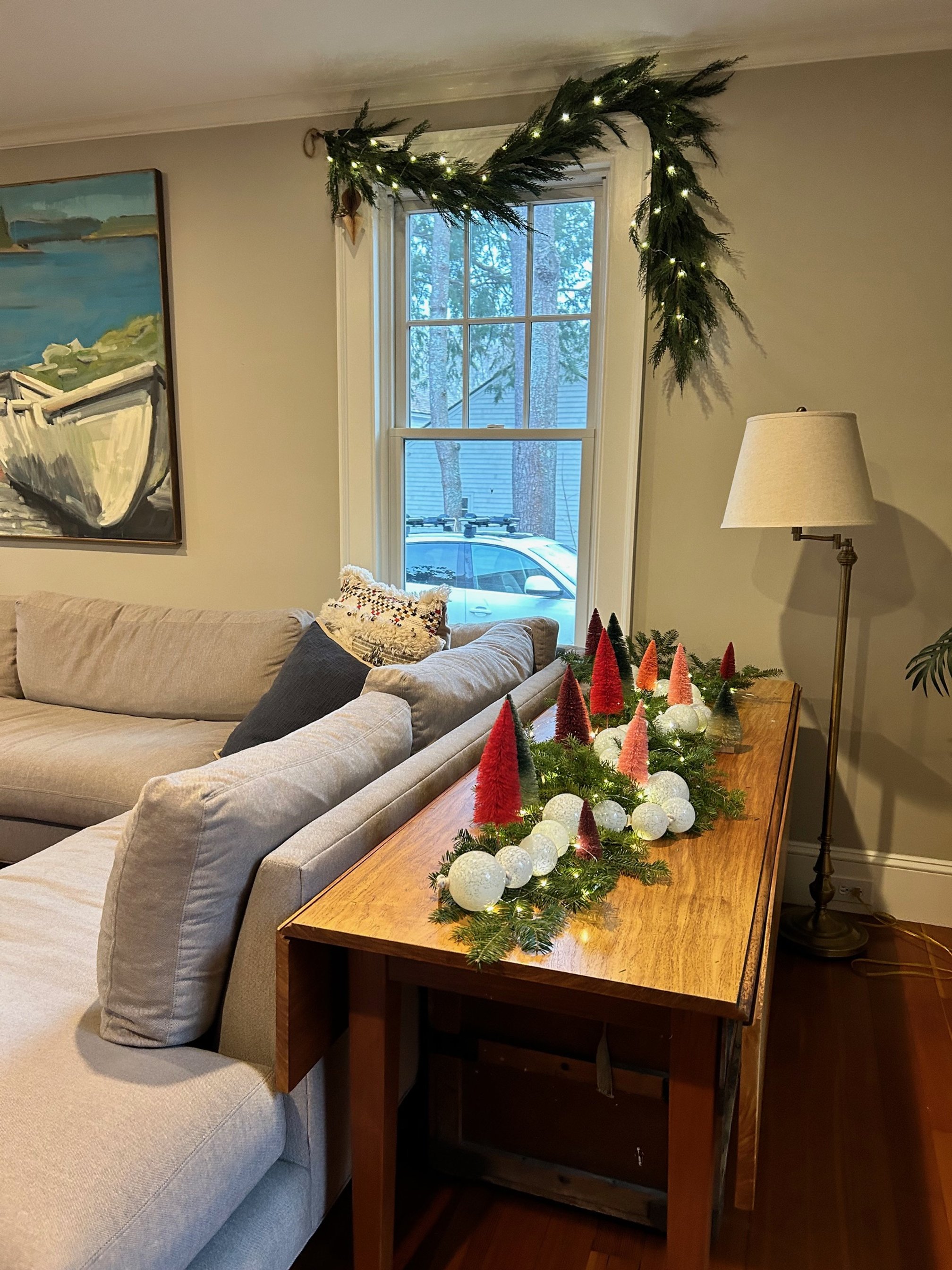
Family Room After

Family Room After
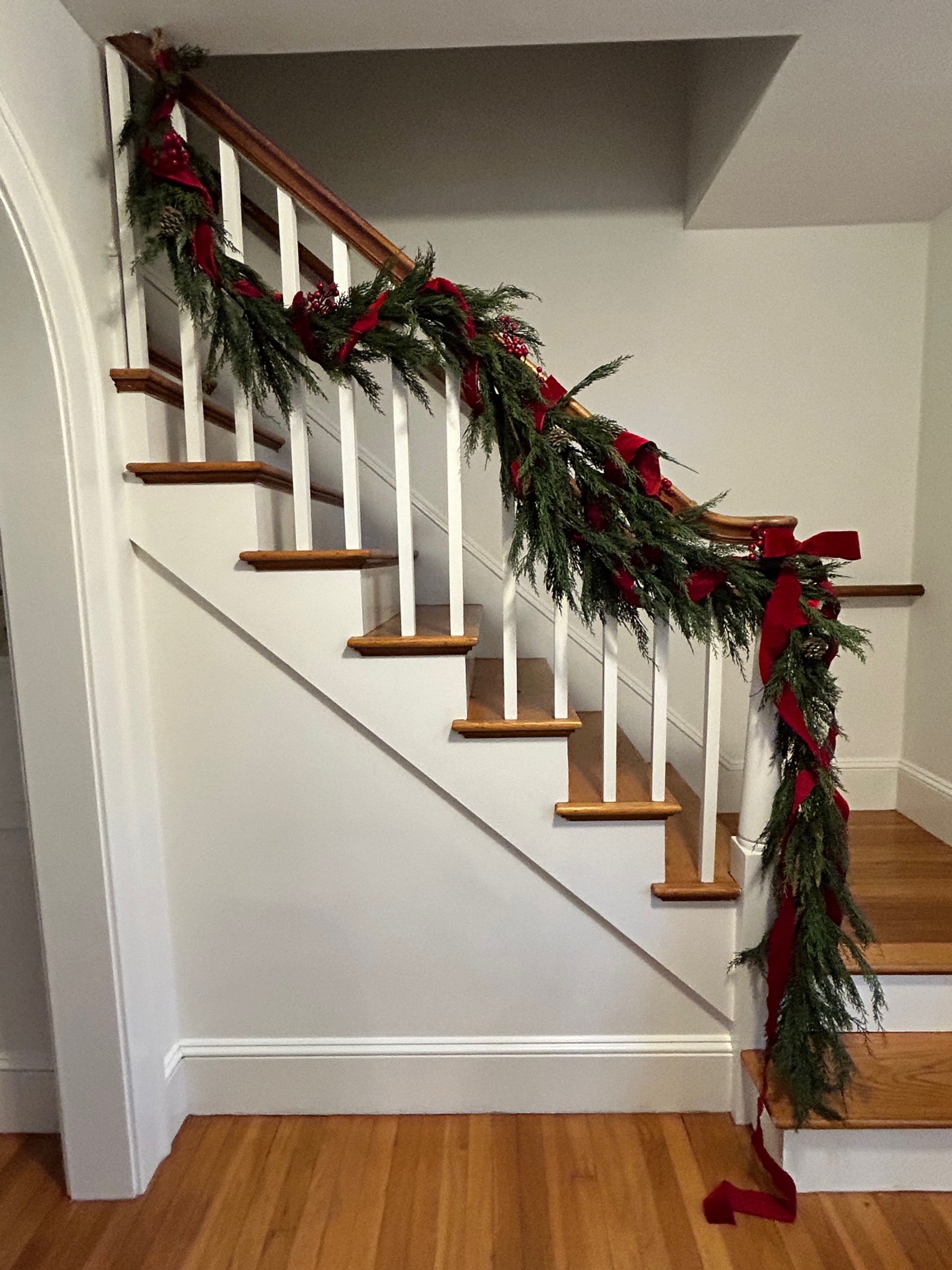
Stair Case After
HOLIDAY DECORATIONS, FALMOUTH FORESIDE:
The client was looking for an enhanced holiday experience for their Foreside home. They wanted something classic but beautiful and wanted to invest in pieces they could use again and again in the years to come.

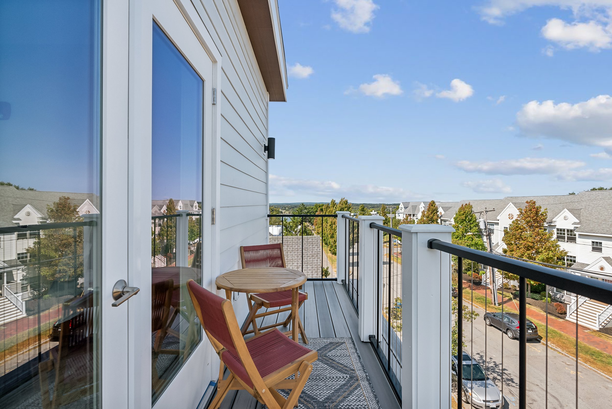
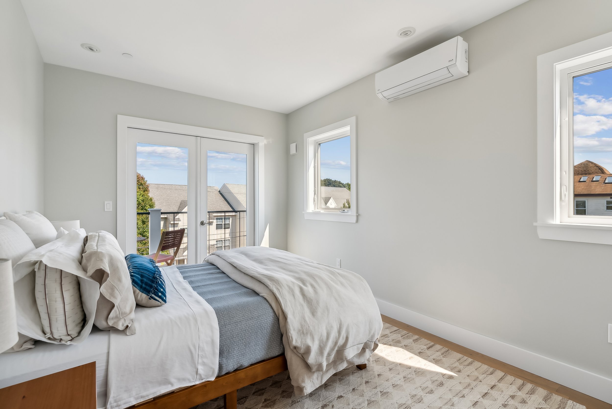
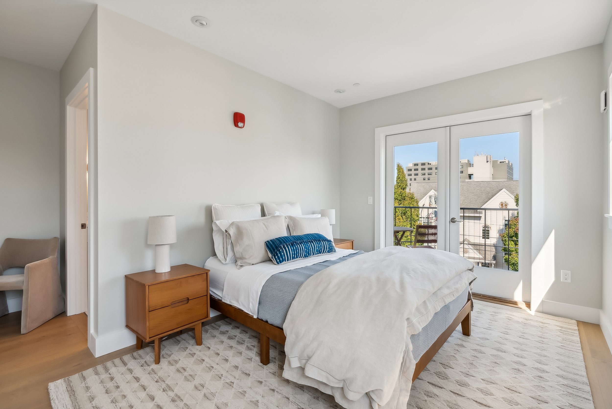

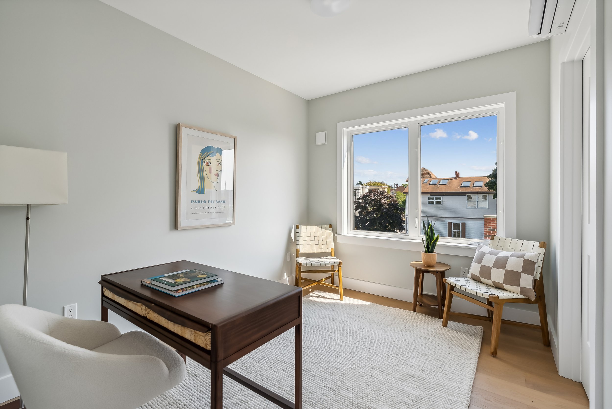
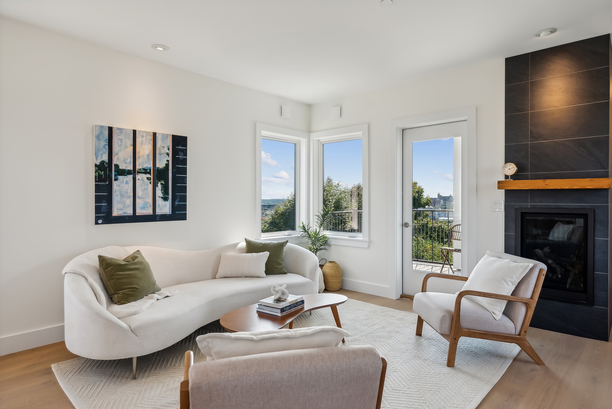
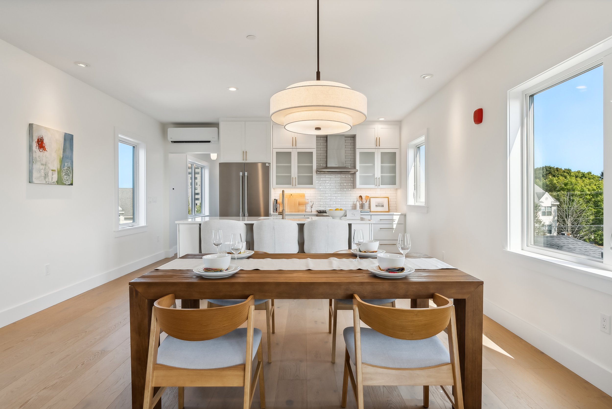
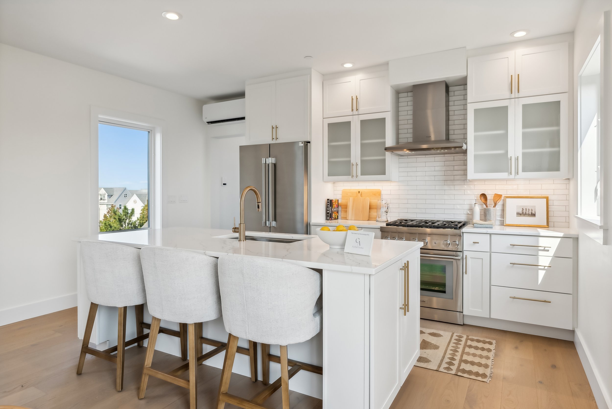
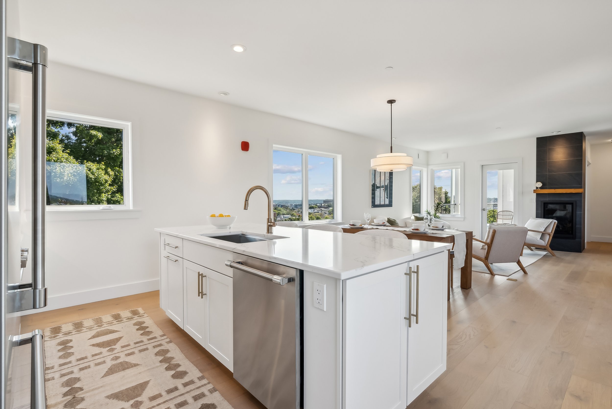
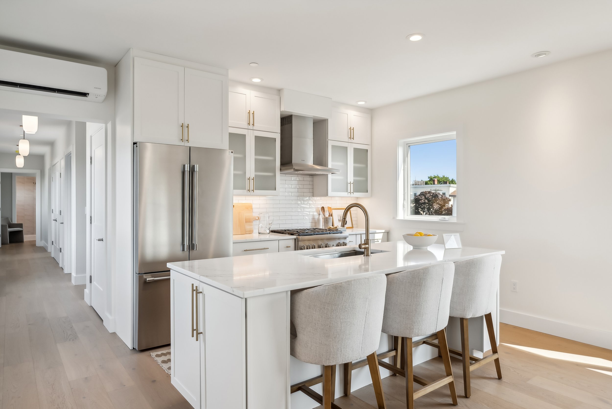
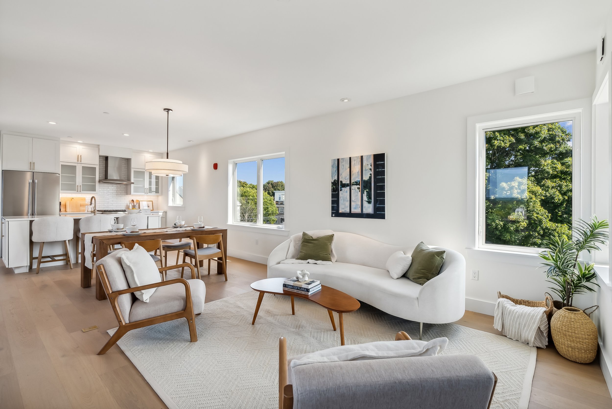
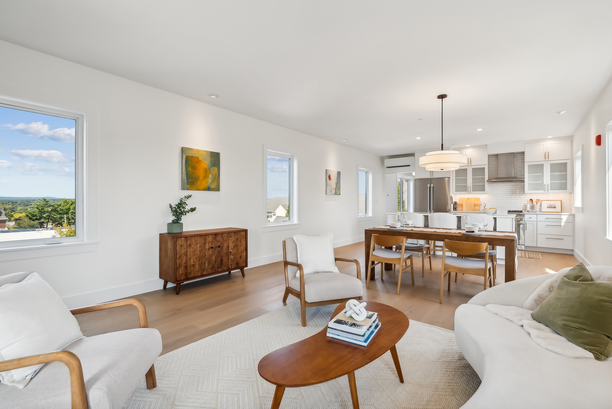
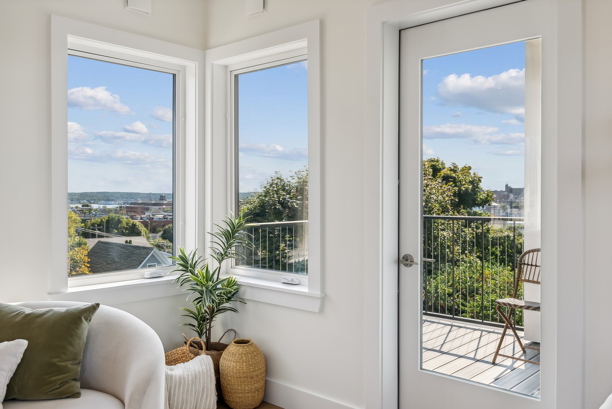
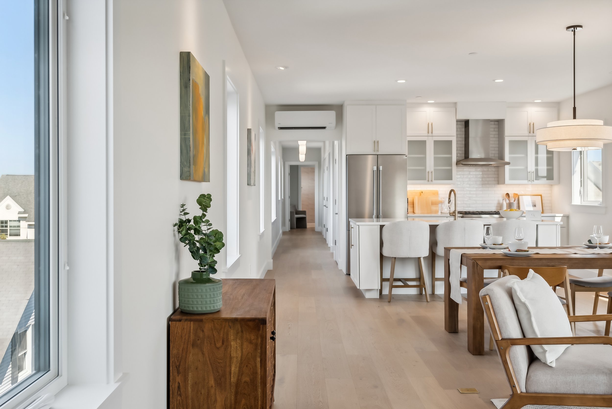
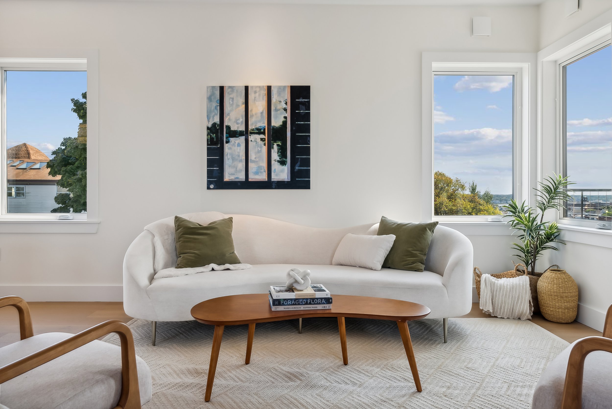
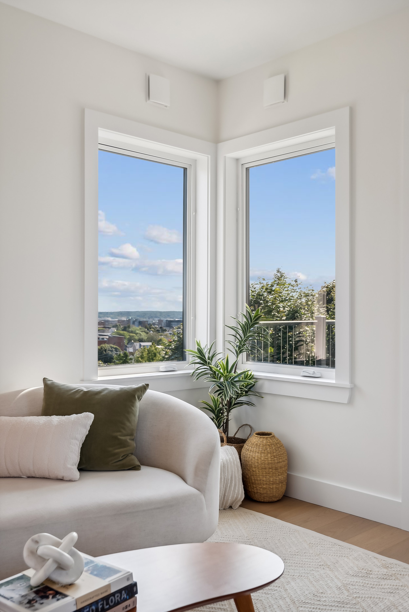
CONDO STAGING, EAST END
We staged this stunning new condo to highlight its spacious design, abundant natural light, and sleek modern features. Every room was thoughtfully curated to showcase the condo's best qualities, from its open floor plan to the high-end finishes and contemporary details. Our goal was to create a warm, inviting atmosphere that allows potential buyers to envision themselves living in this gorgeous space.
Photography: Structure Media
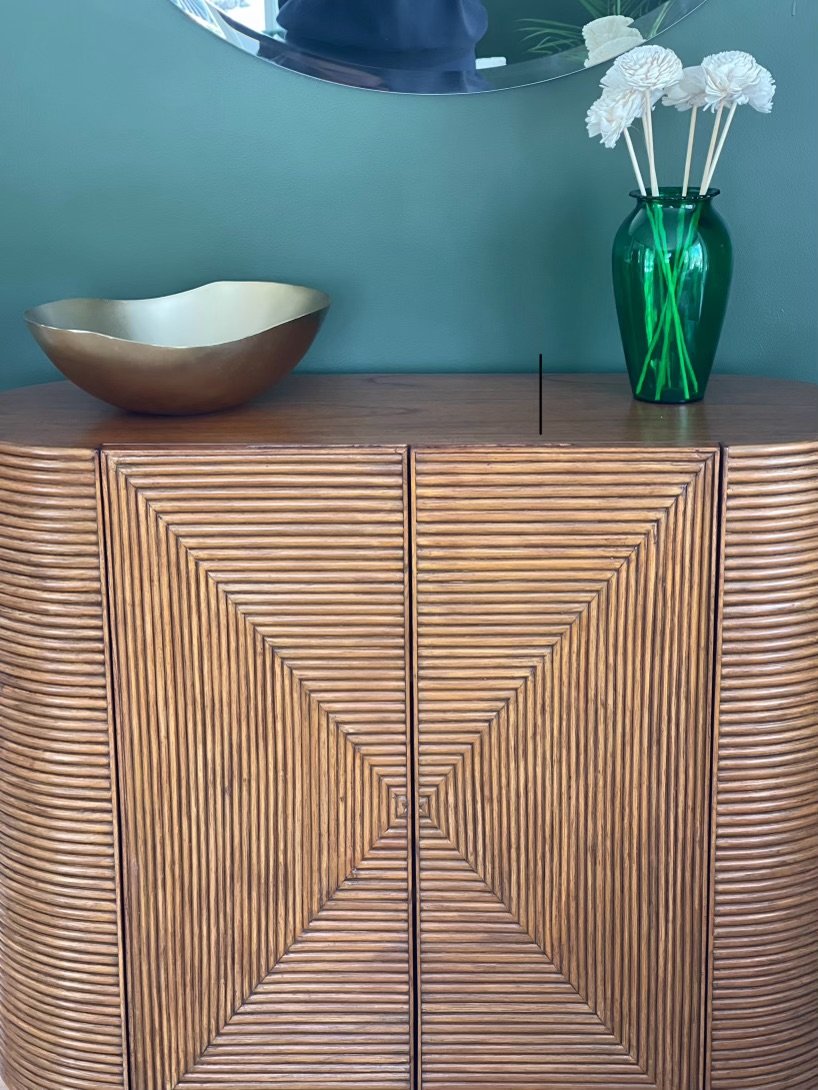
Gunstock Road After - We love details and finding this beautiful bar cabinet helped provide the perfect landing spot for this vintage vase and a new piece purchased for the renovation.
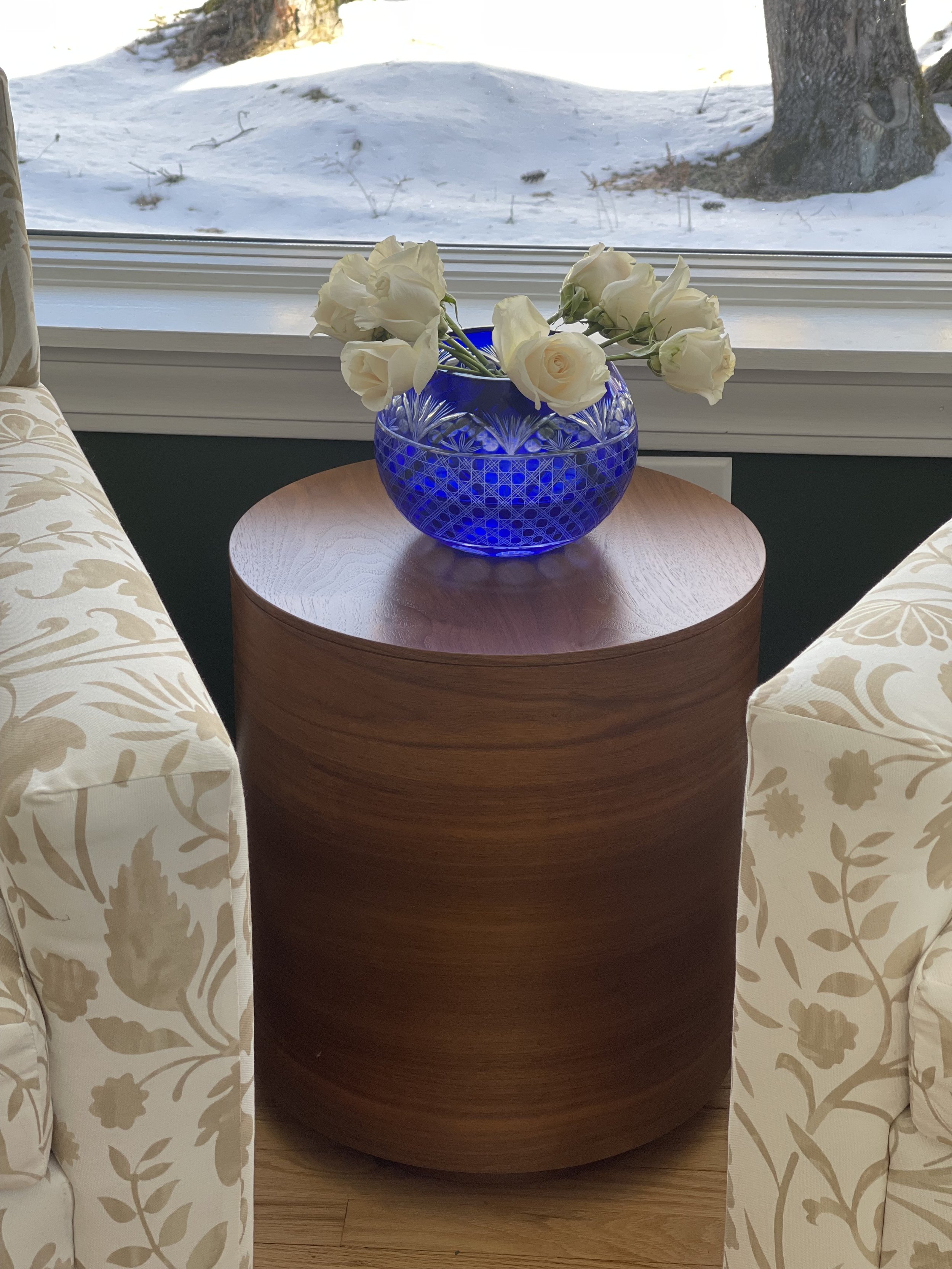
Gunstock Road - After
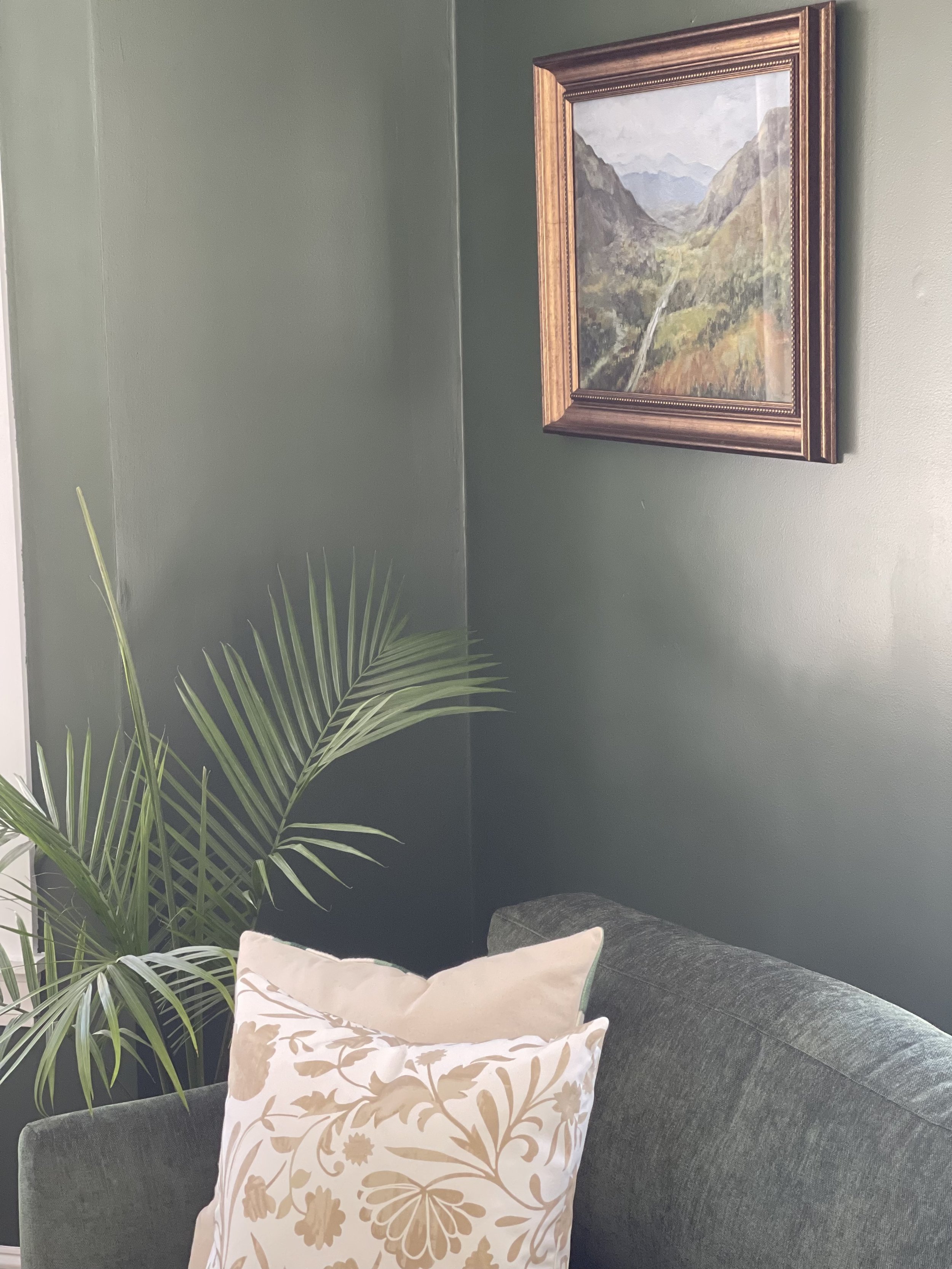
Gunstock Road - After
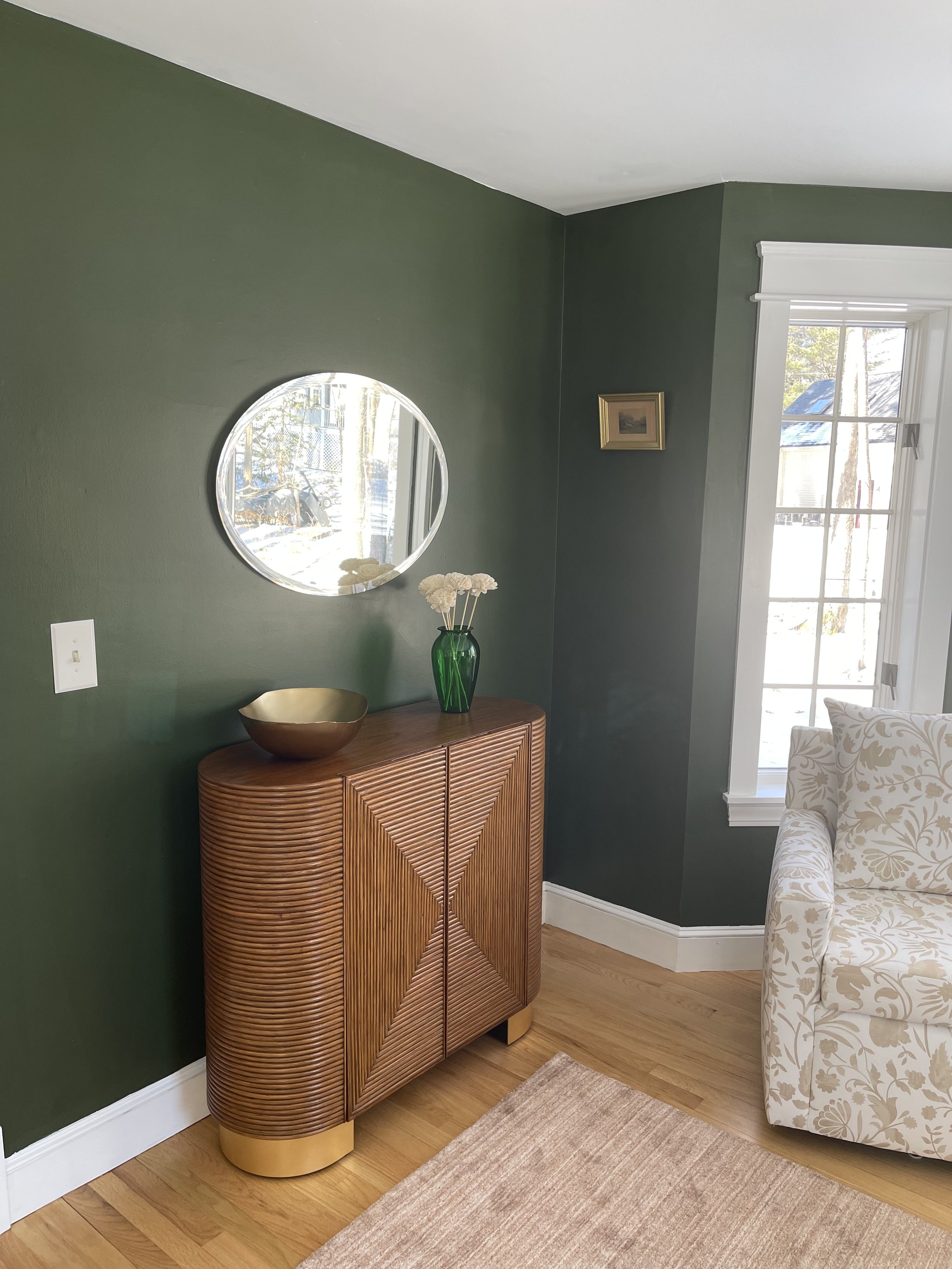
Gunstock Road - After
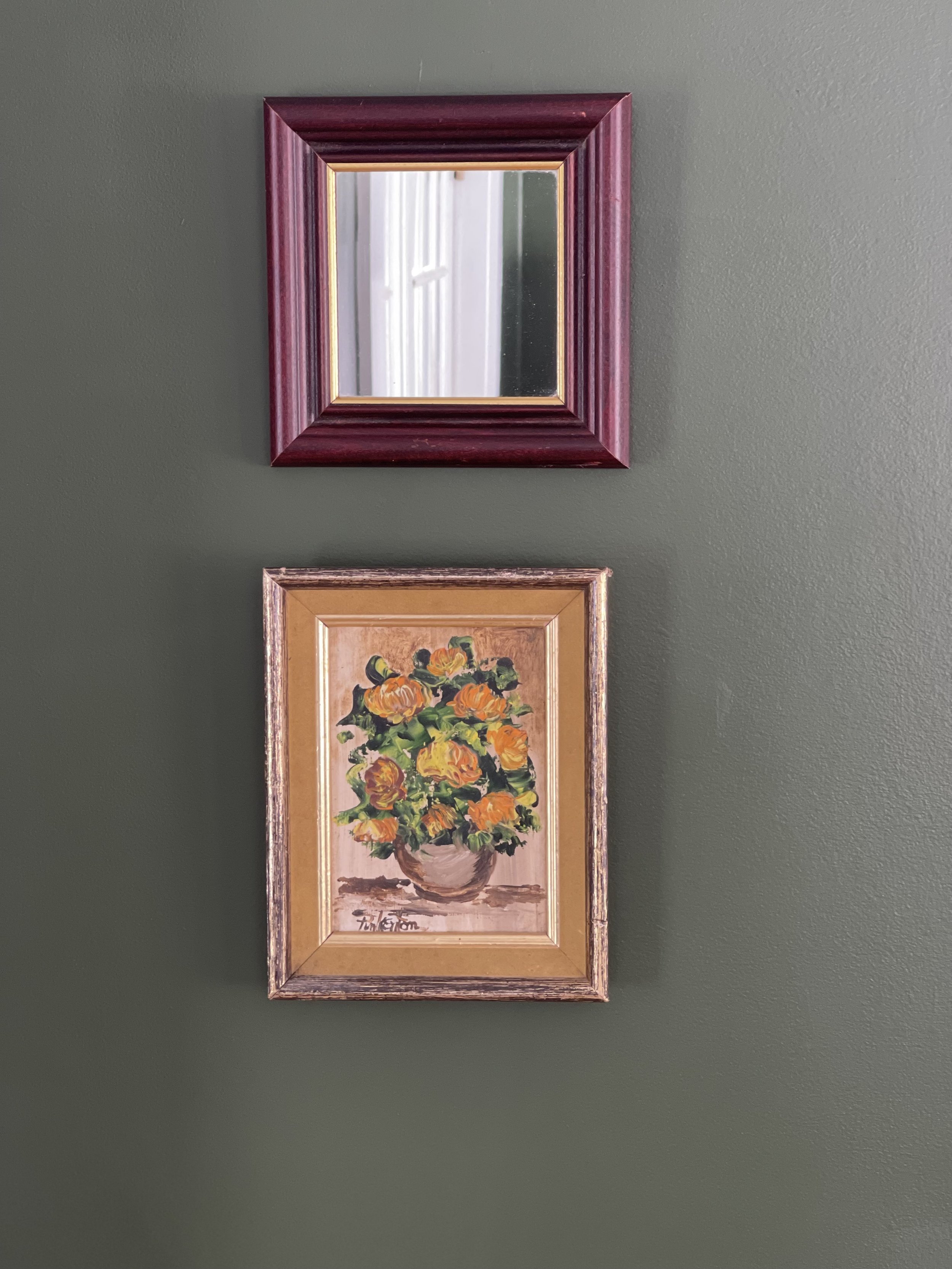
Gunstock Road After
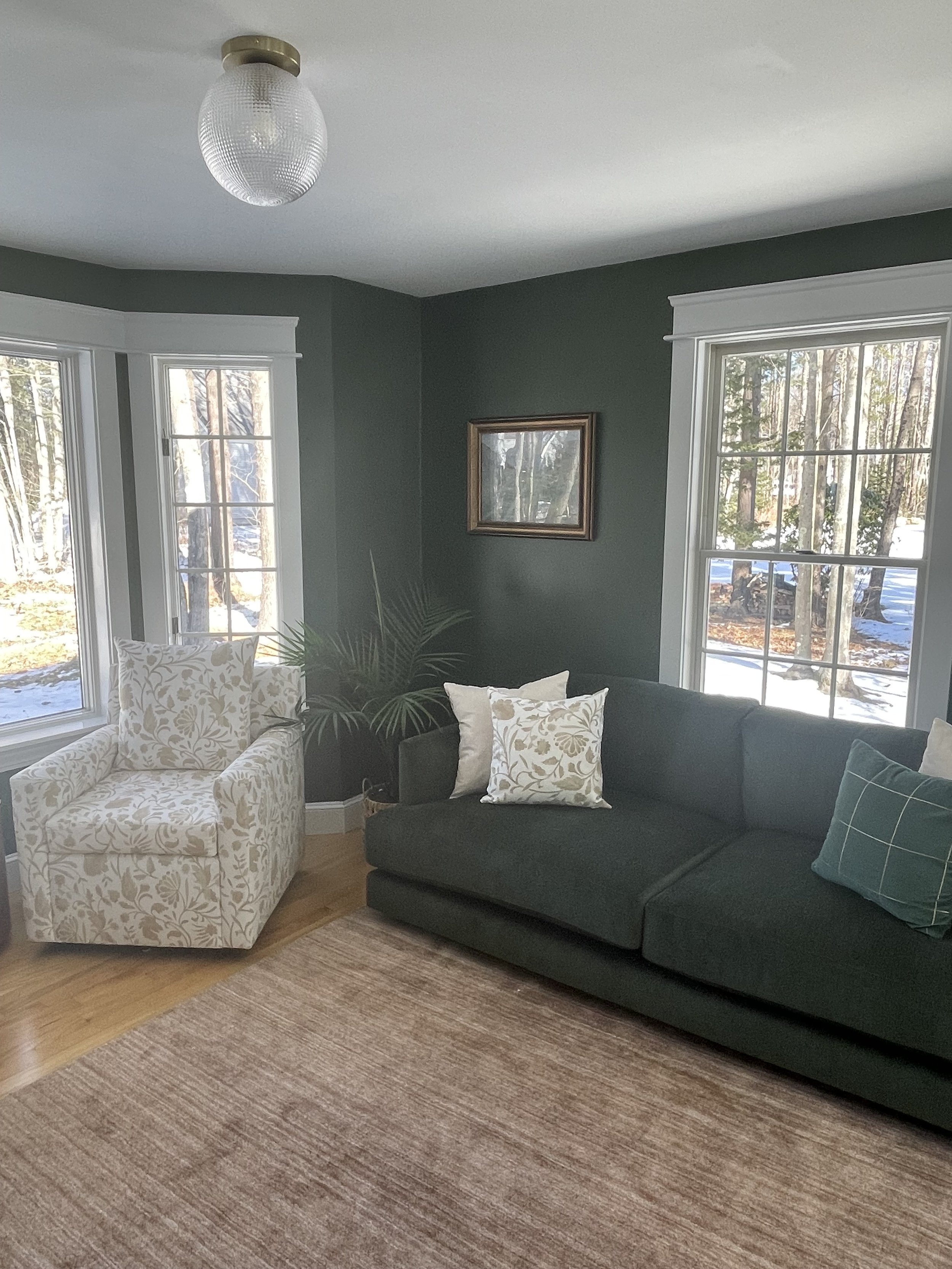
Gunstock Road - After
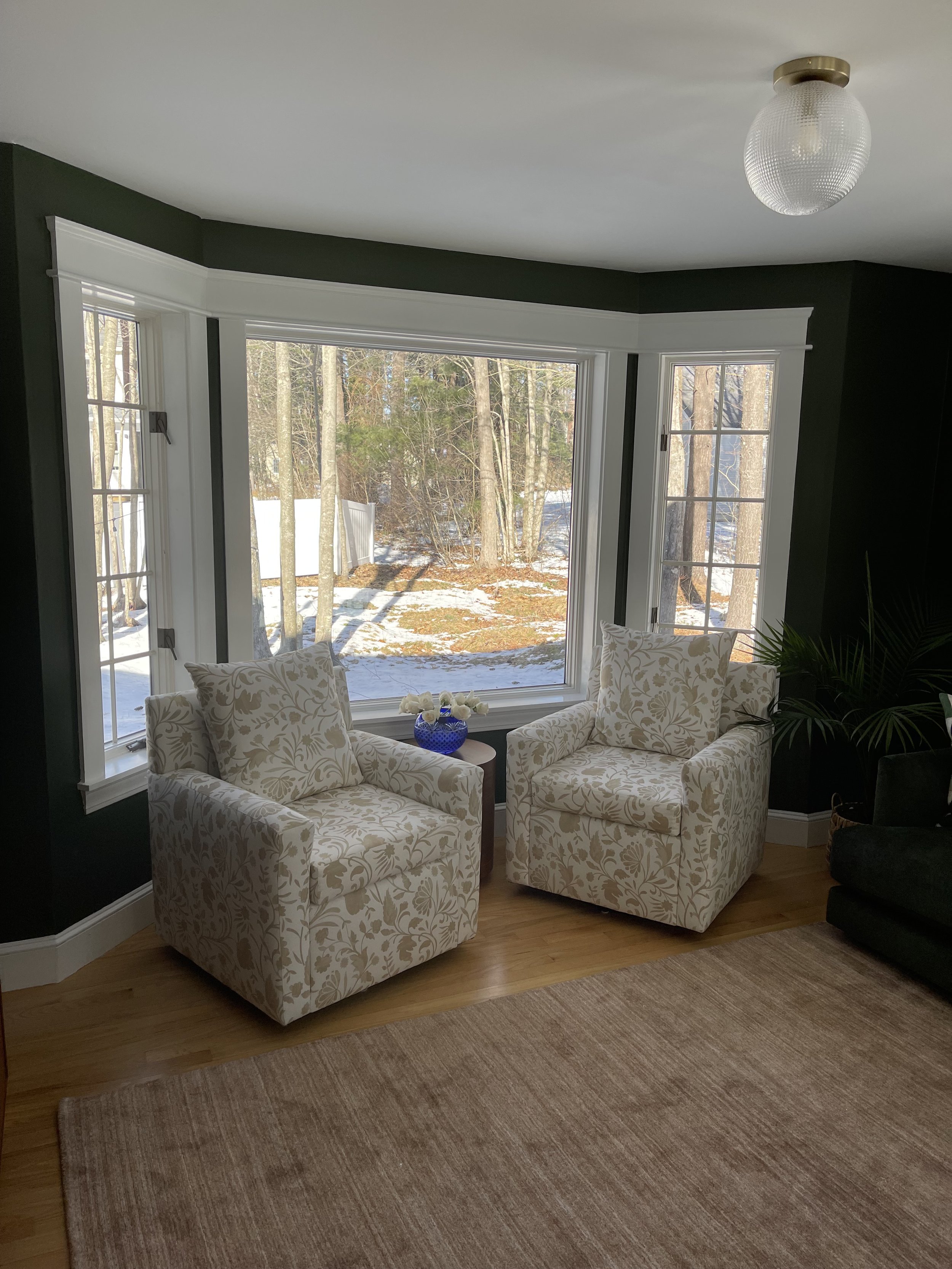
Gunstock Road After - Creating calm spaces was important for our client and these two swivel chairs helped provide the perfect view.
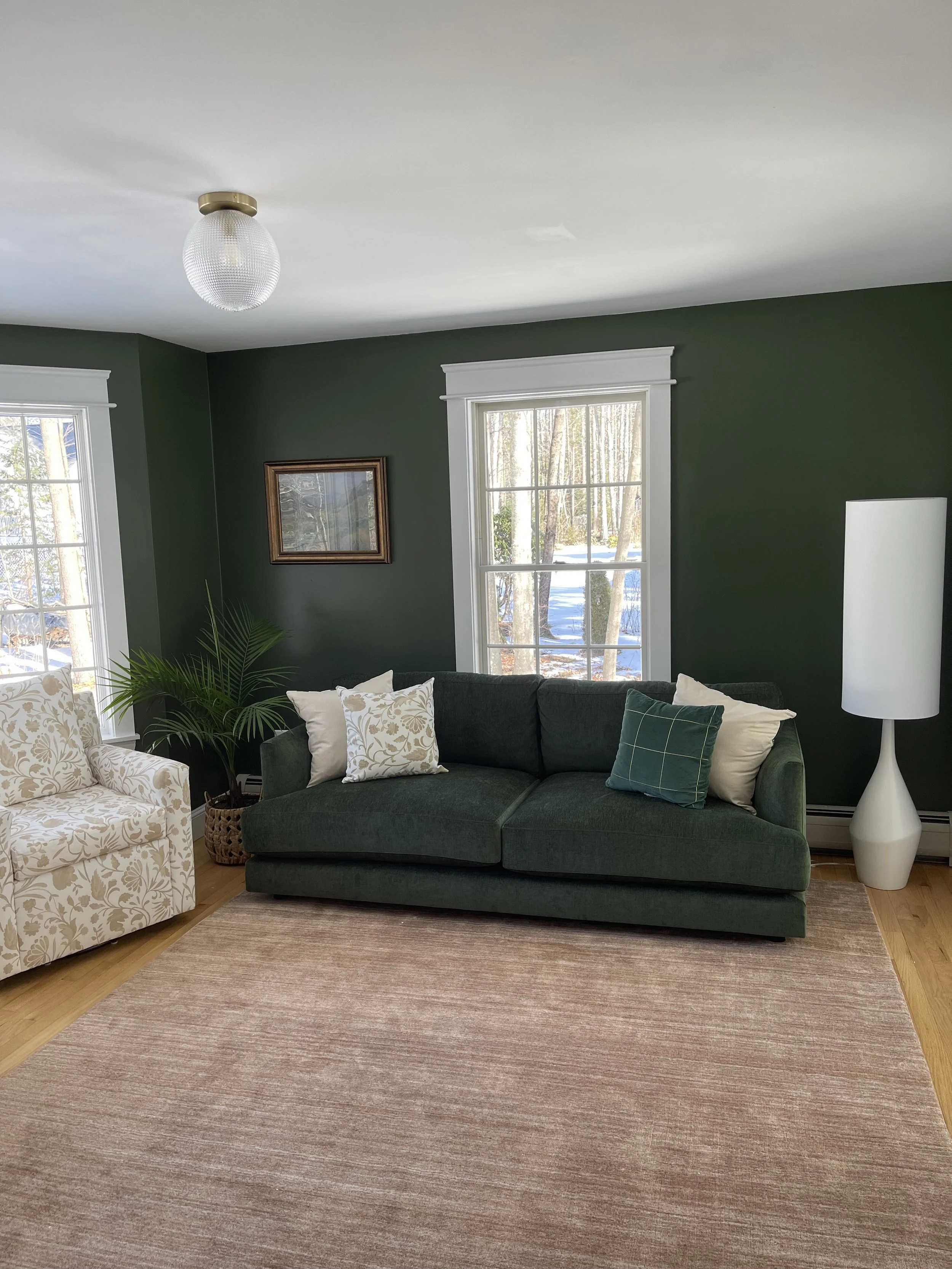
Tonal walls and furntiure helped add a bit of sophistication to the space.
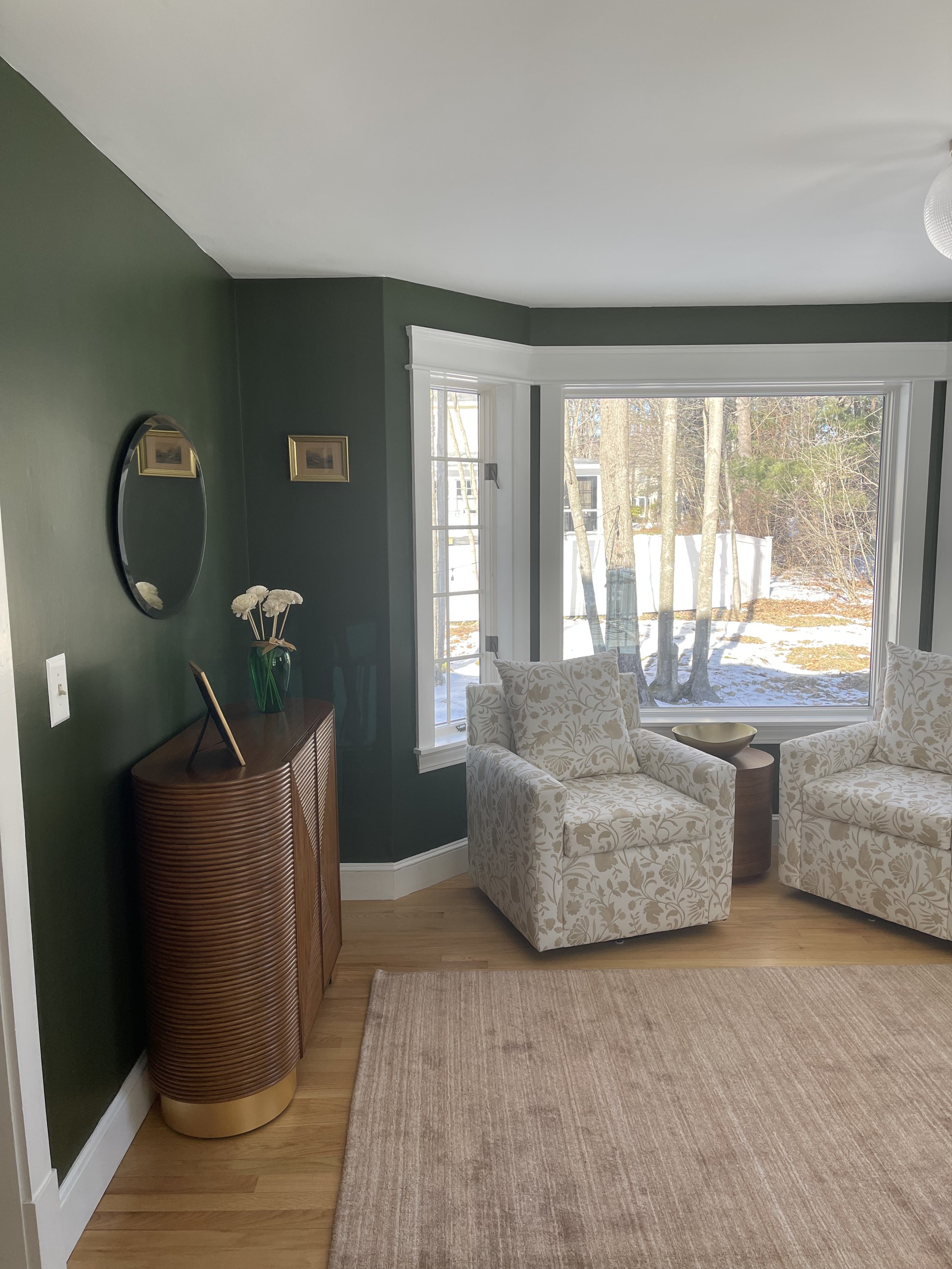
Gunstock Road - After
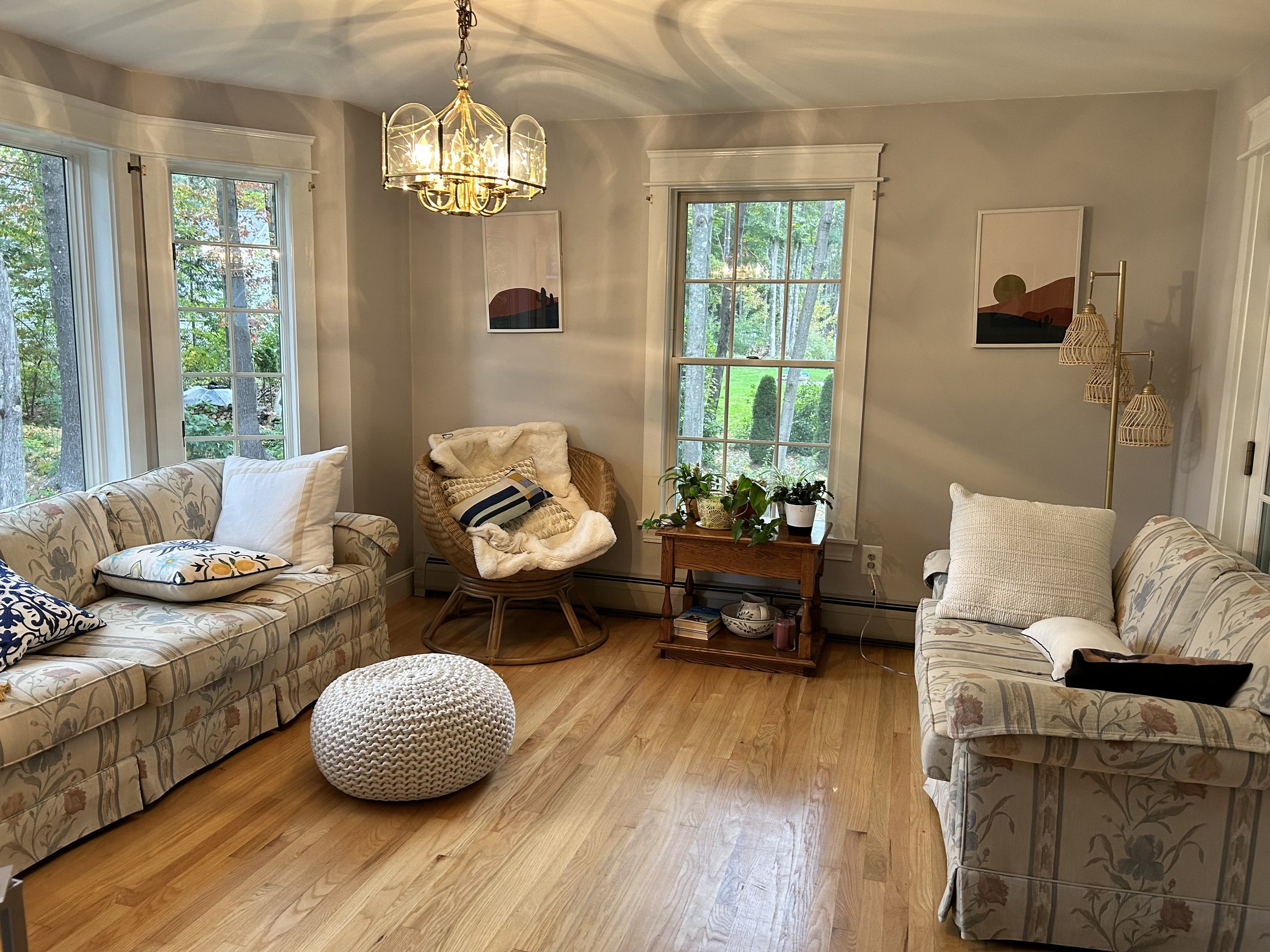
Gunstock Road Before - Previously a formal dining room, our clients wanted to use this space more to take advantage of the beautiful natural light and proximity to a front porch.
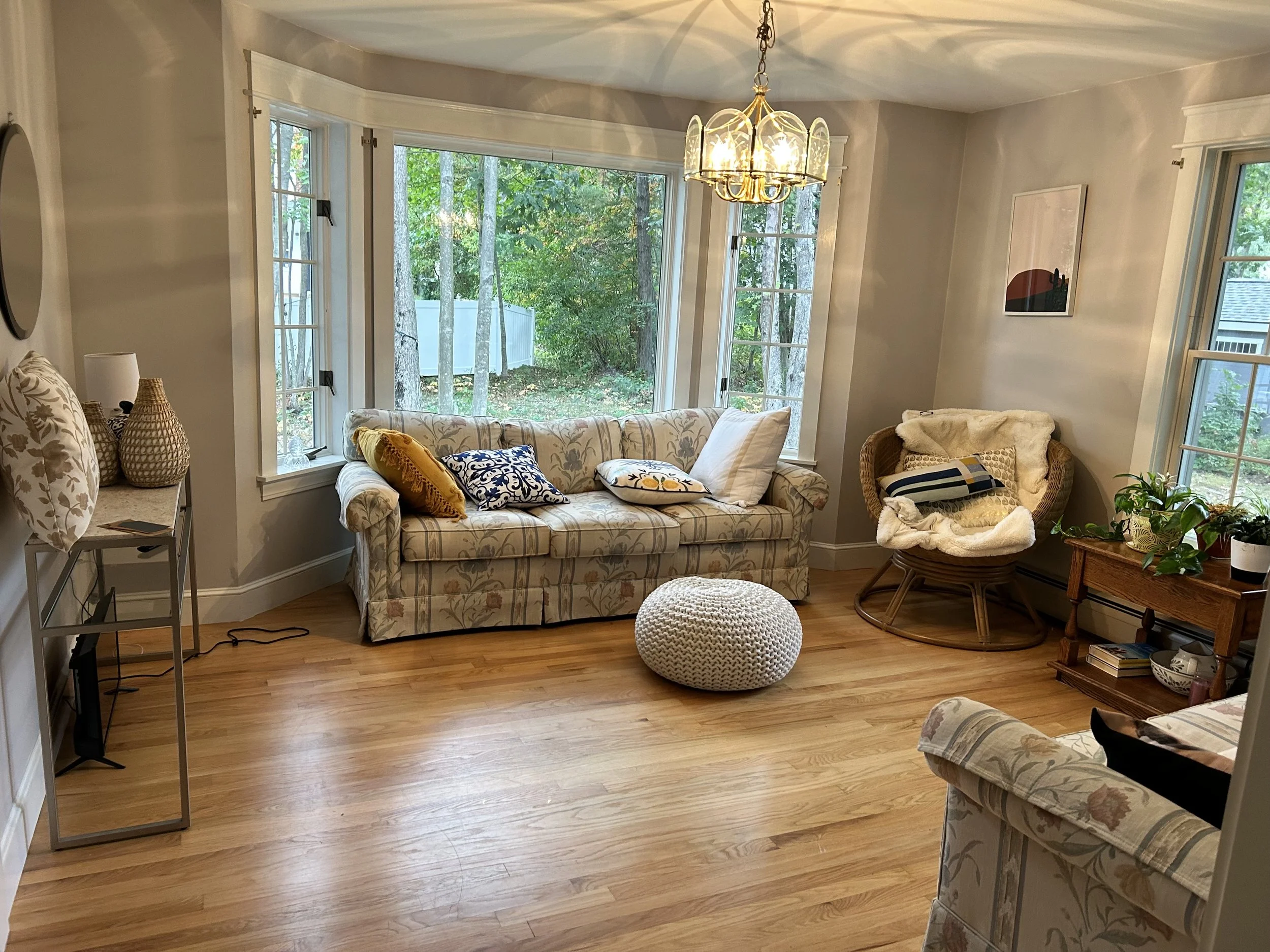
Gunstock Road - Before
SCARBOROUGH BONUS ROOM
This residential traditional farmhouse was built in 1988, and our clients were looking to add some updates to the space. A formal dining room with amazing natural light was rarely used, we used a new rich green paint, lighting fixtures with some new and previously owned pieces to create a new “bonus room” for the family.
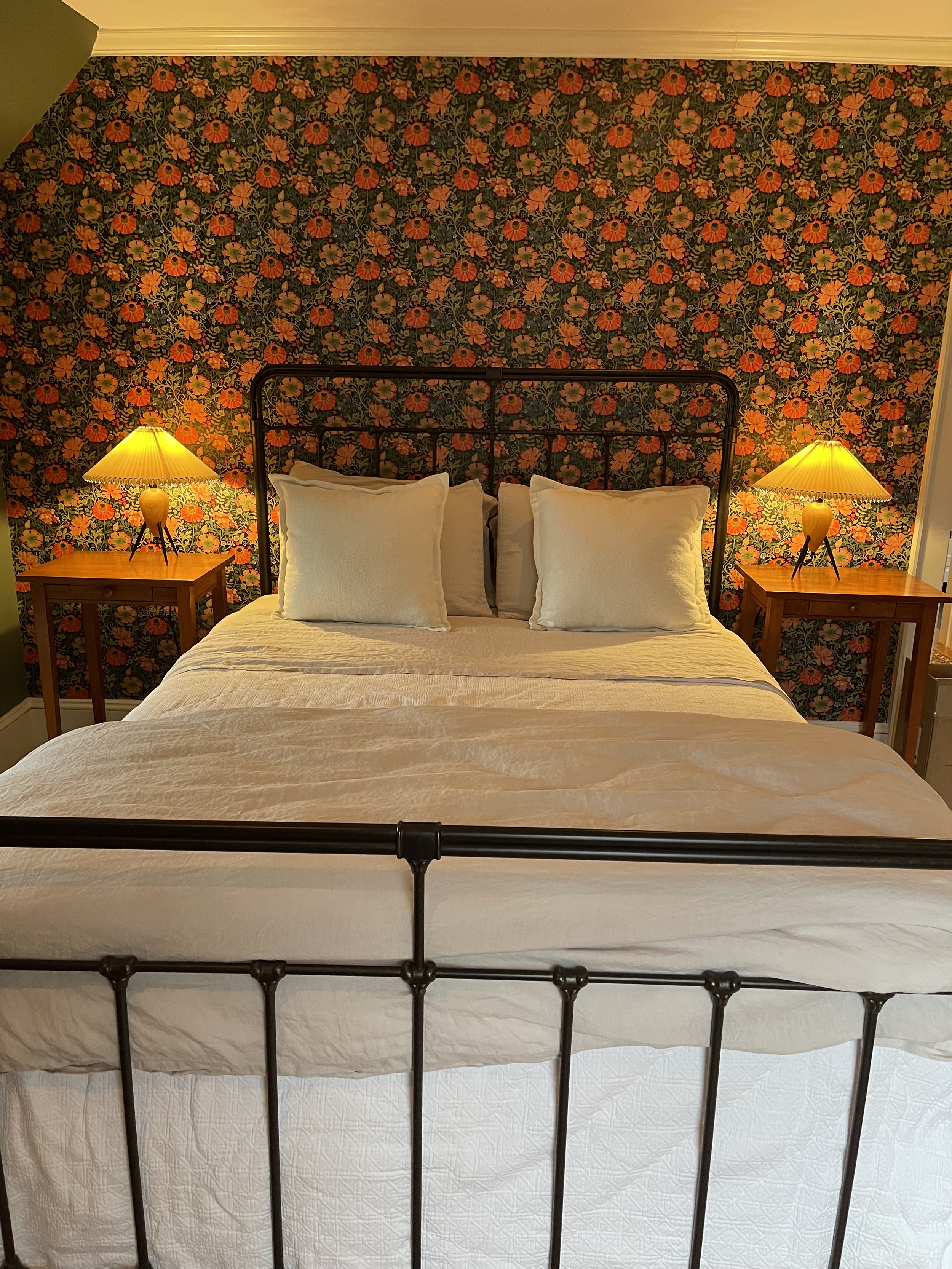
Adding new linens brought a light and fresh feel to the space.
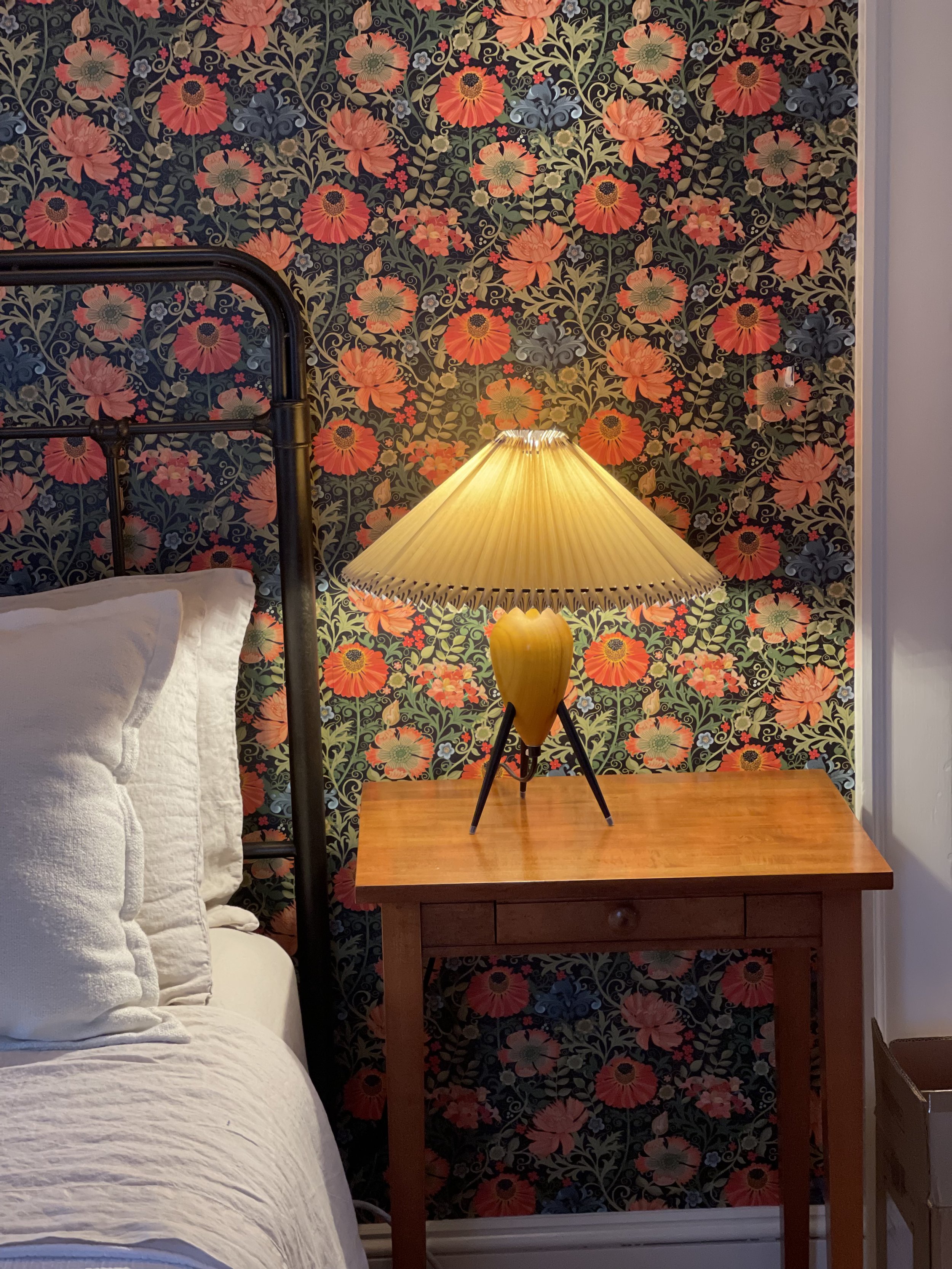
Falmouth Foreside Spare Bedroom, After - we were able to incorporate some existing pieces in the new space flawlessly.
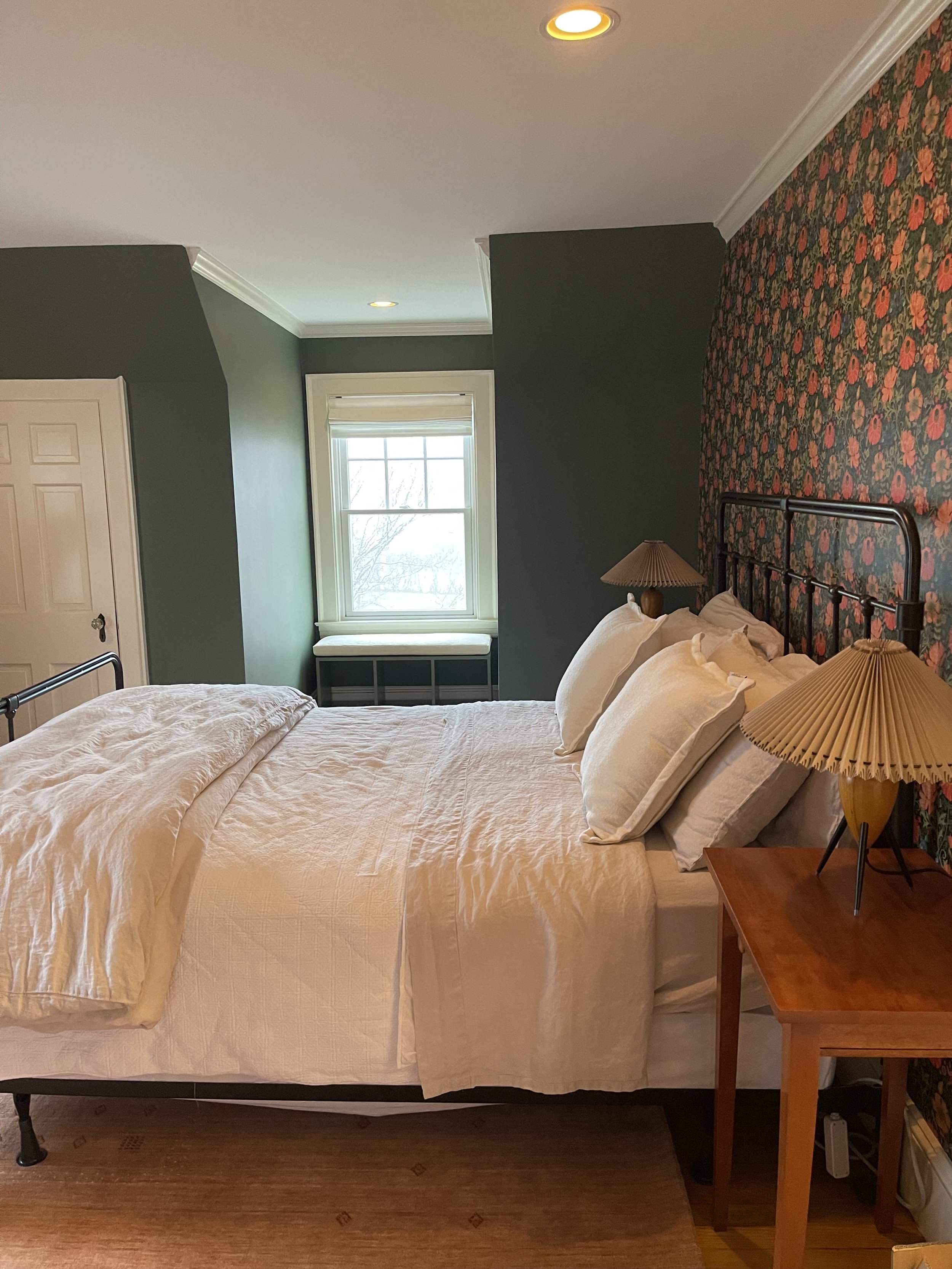
Falmouth Foreside Spare Bedroom , After
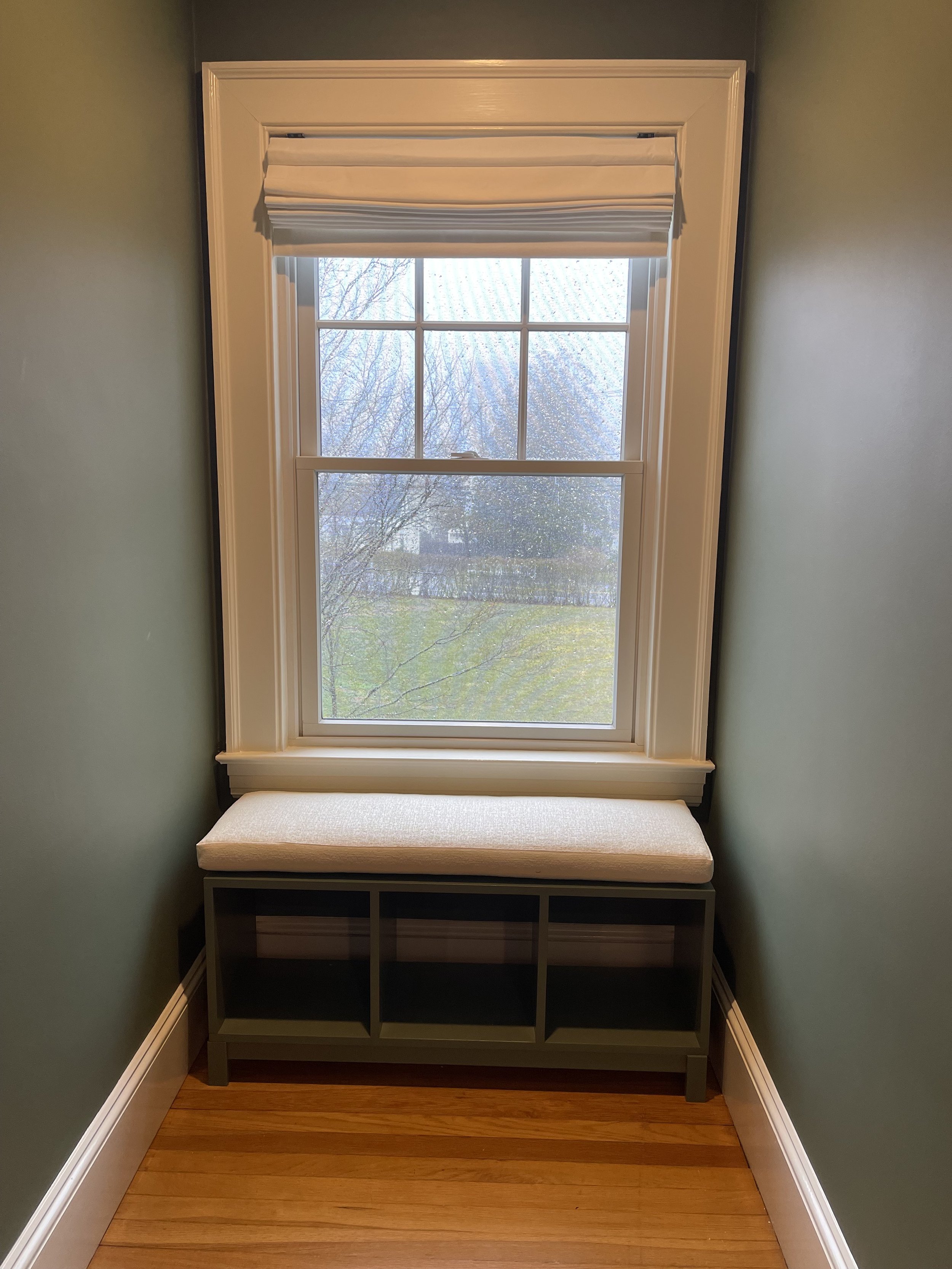
We had a local upholsterer made a custom cushion for this perfect window seat.
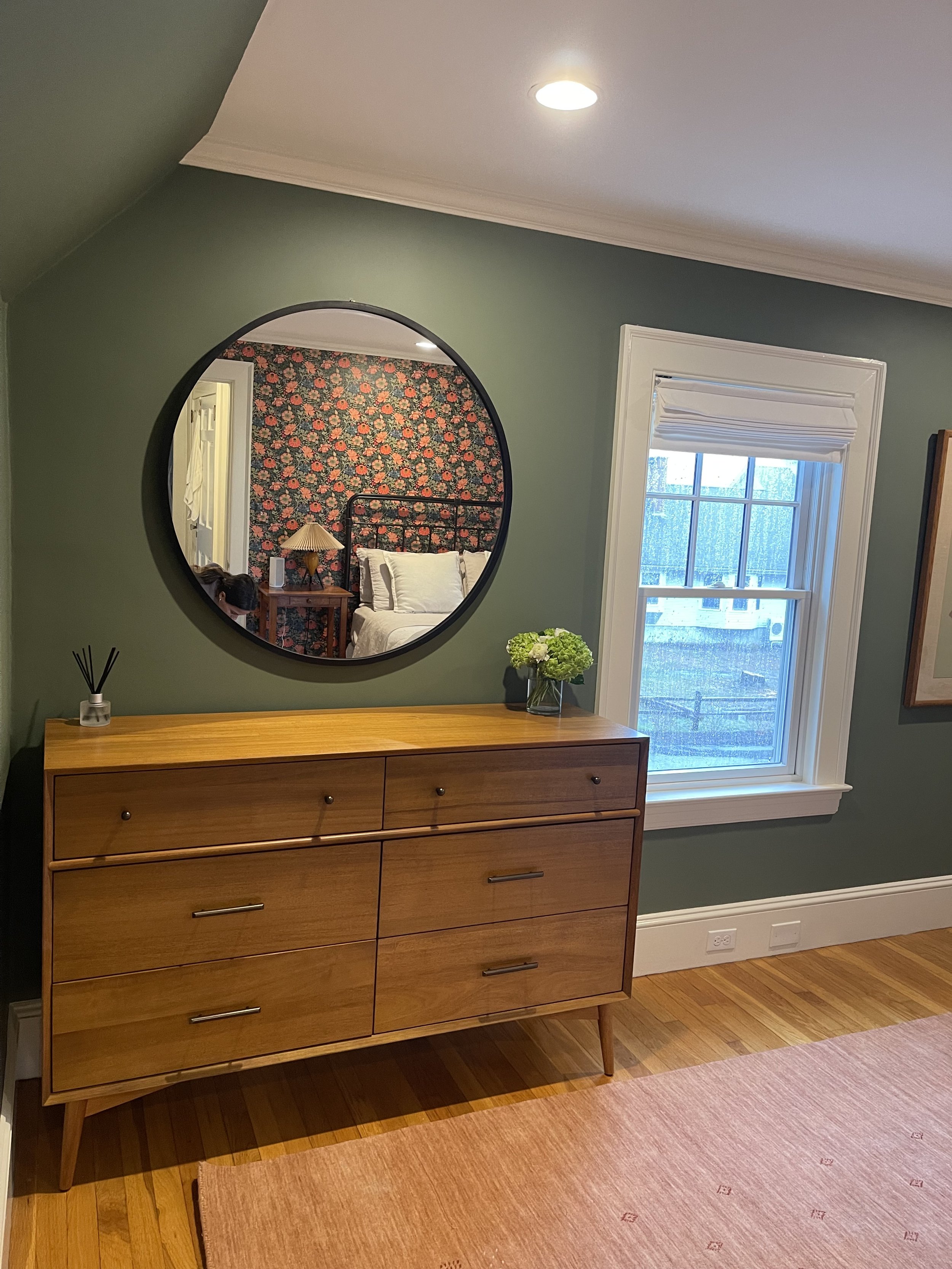
Falmouth Foreside Spare Bedroom, After
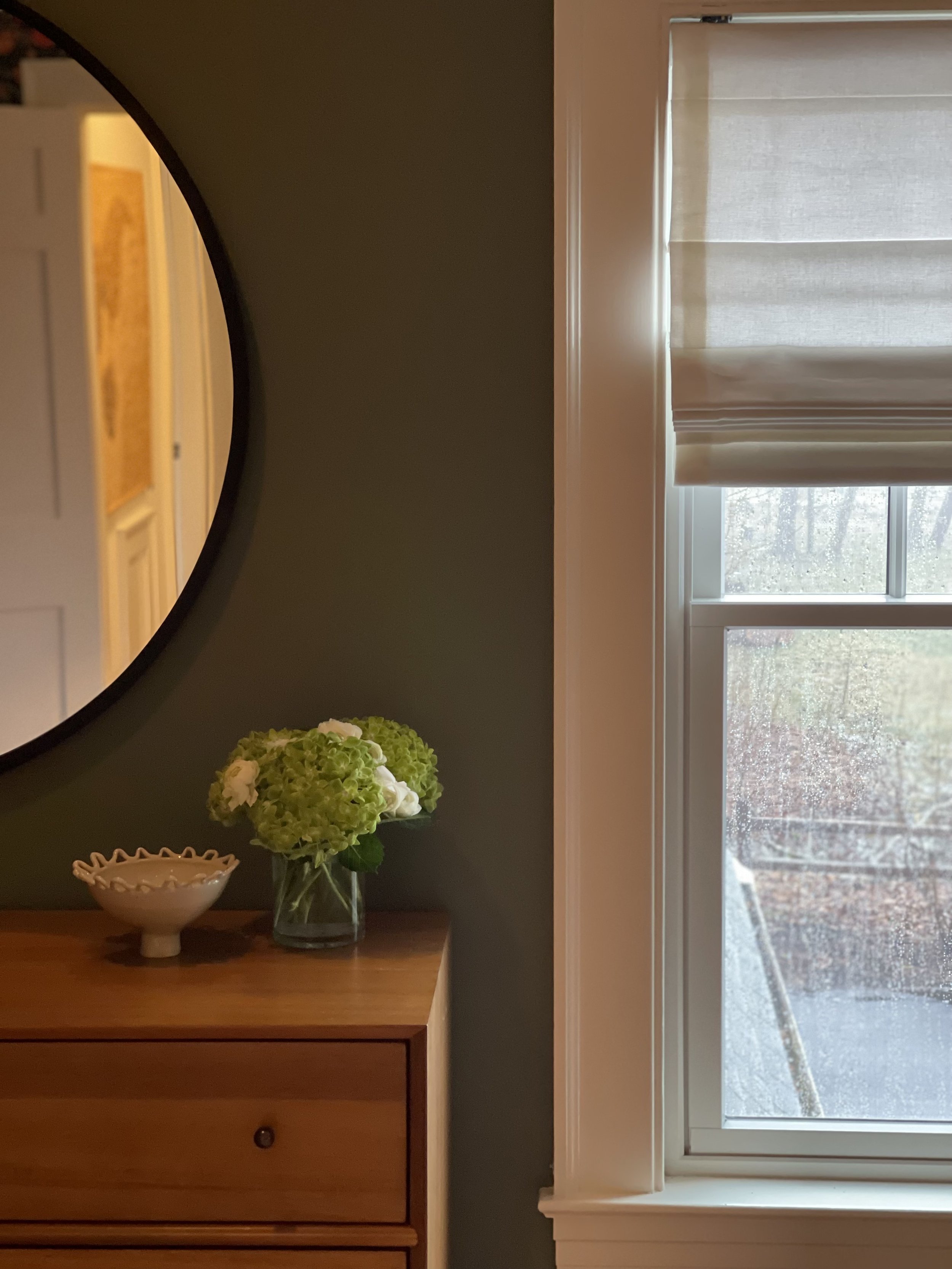
We painted the walls a lush green color to pull in the existing accent wall and was perfect with the incredible light in the room.
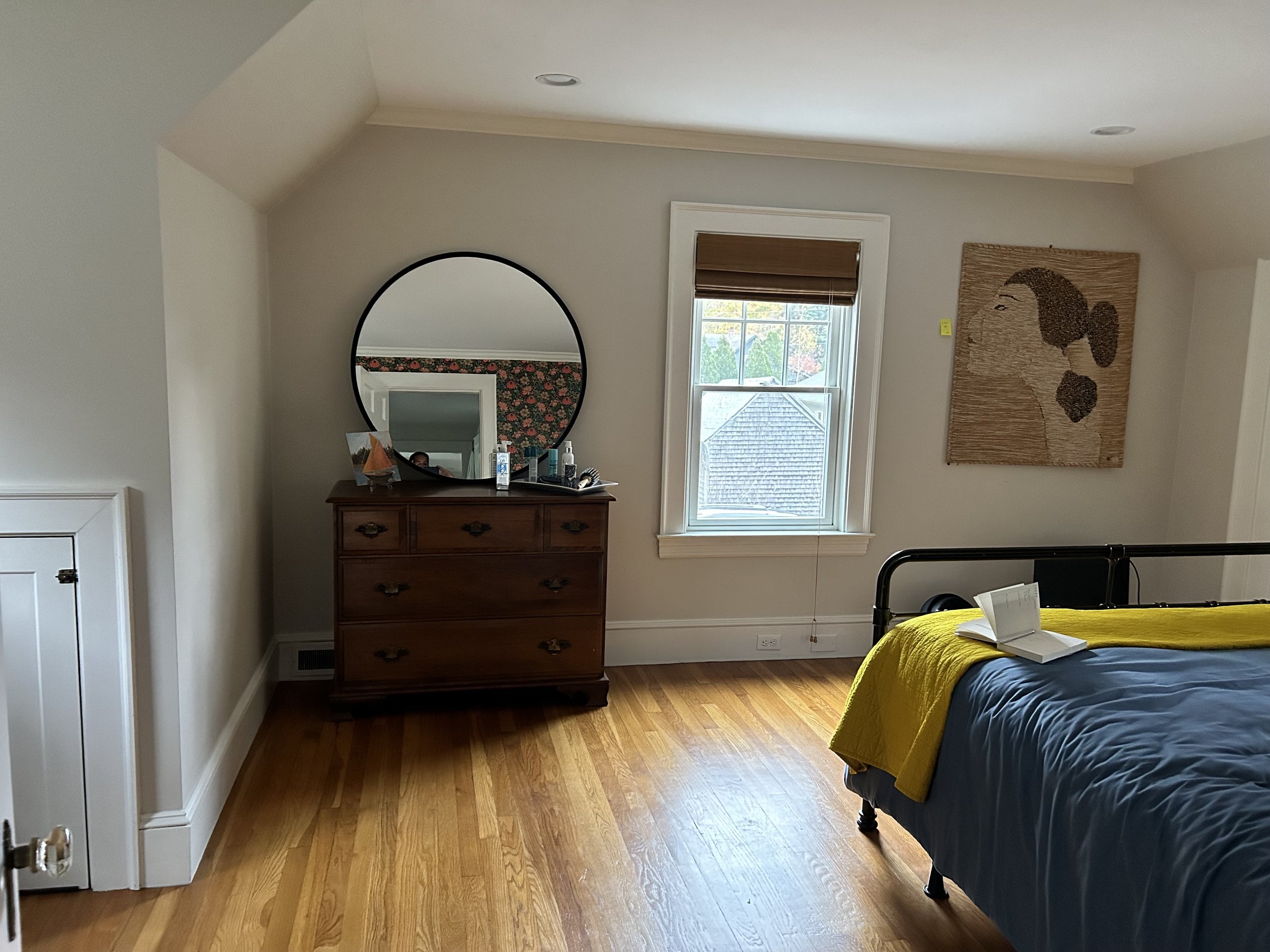
Falmouth Foreside Spare Bedroom, Before
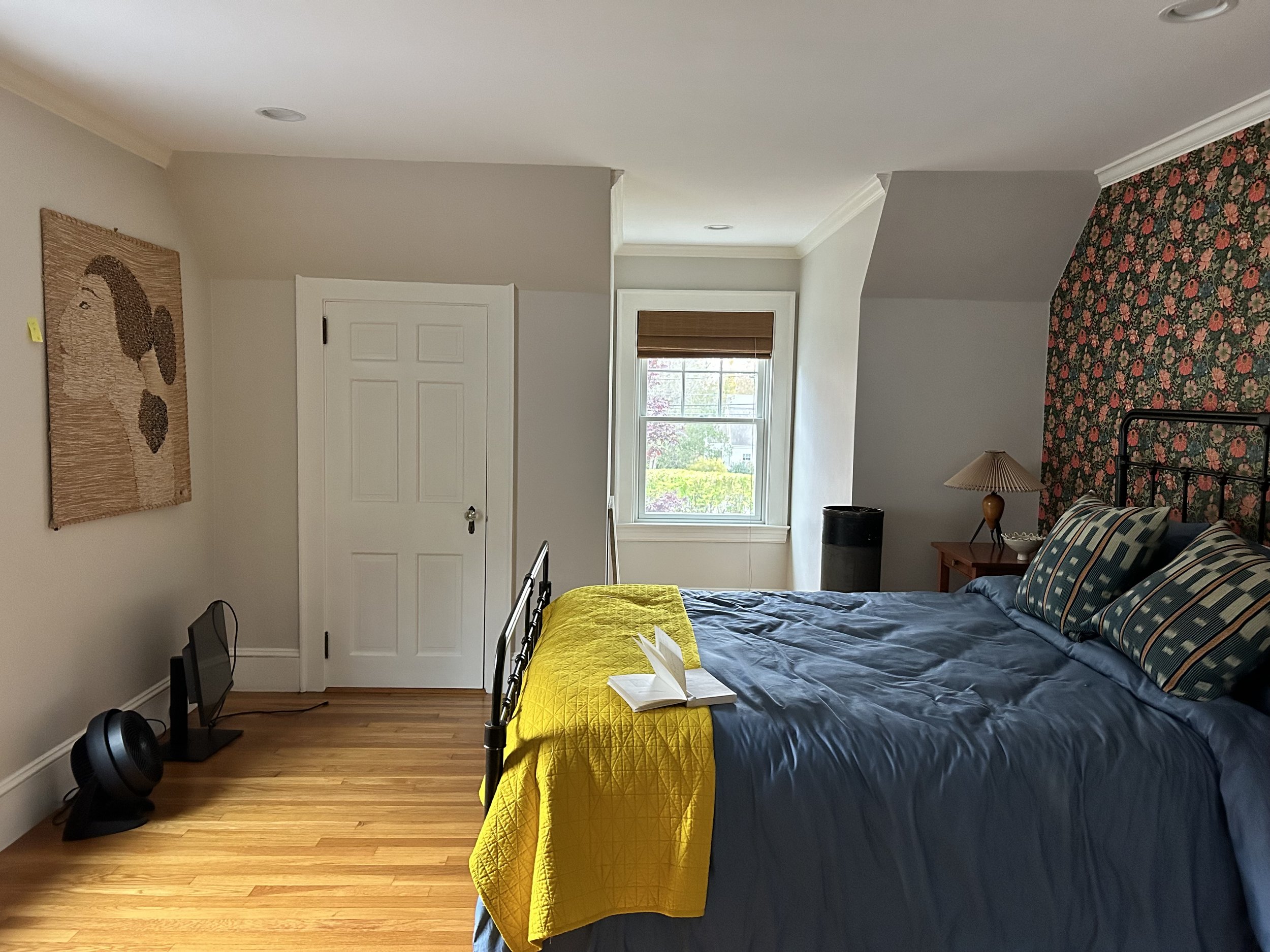
Falmouth Foreside Spare Bedroom, Before
GUEST BEDROOM UPDATE, FALMOUTH FORESIDE
Our client wanted to create a comforting and cozy spare room where visiting family and friends would find a peaceful sanctuary. We changed the wall color to a lush green to compliment an existing accent wall while adding new linens and window treatments. A new dresser added a touch of modern with a perfect accompanying rug for a pop of color and warmth.
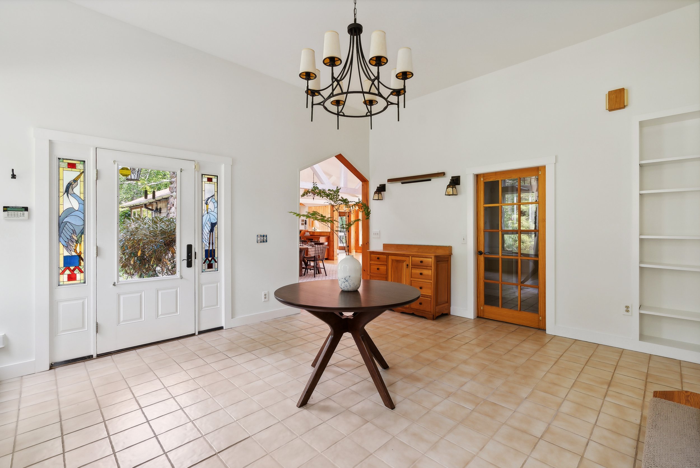
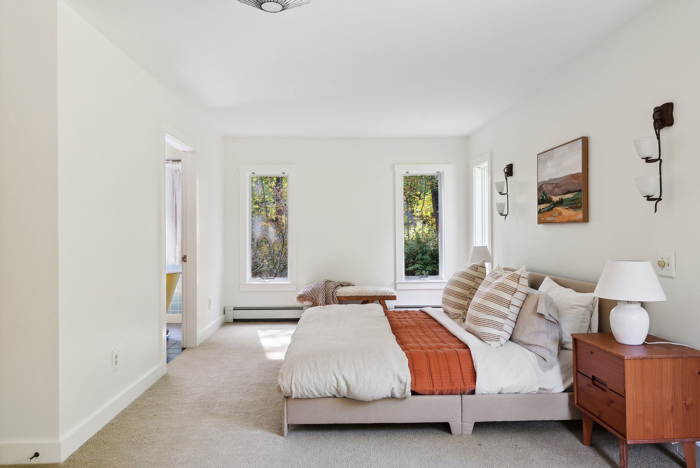

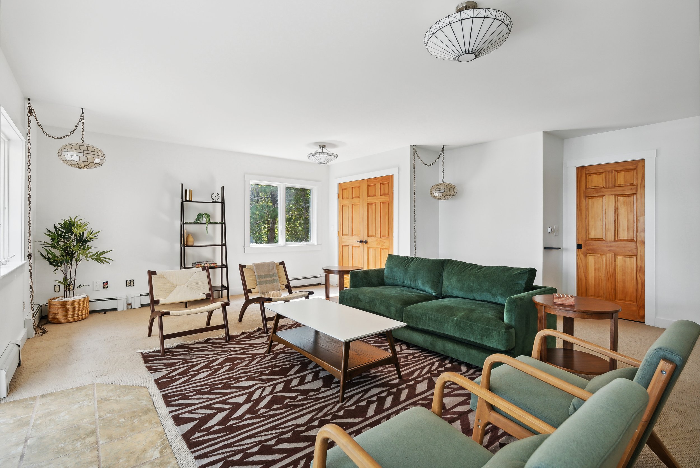
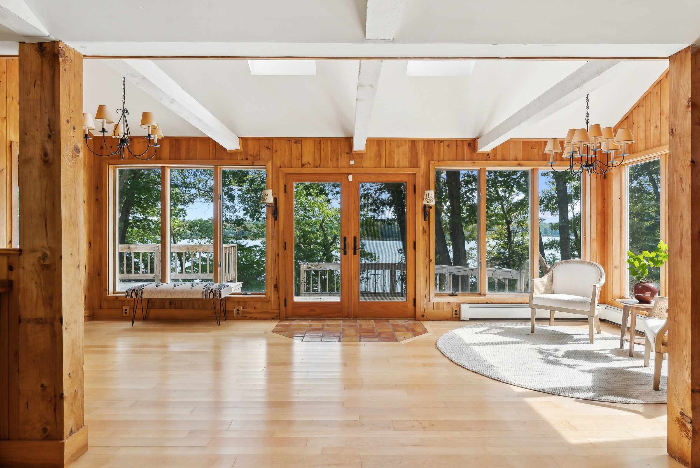
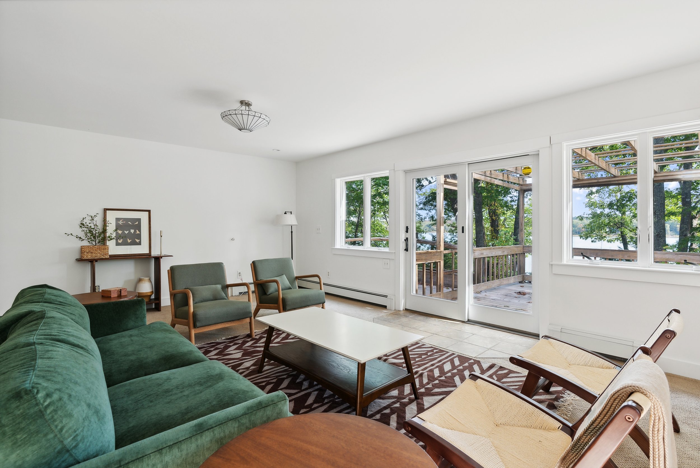
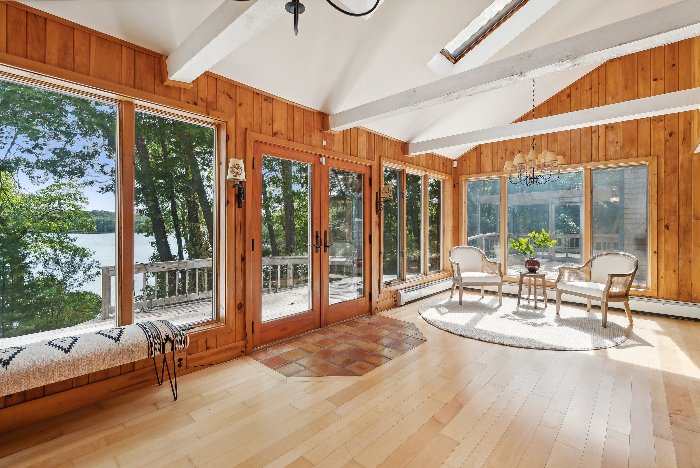


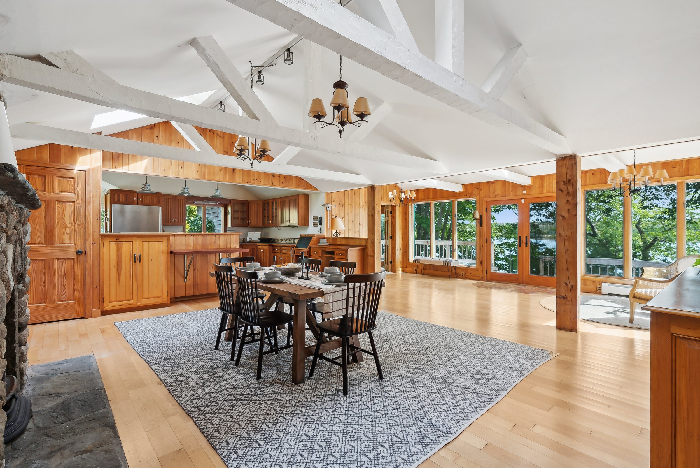
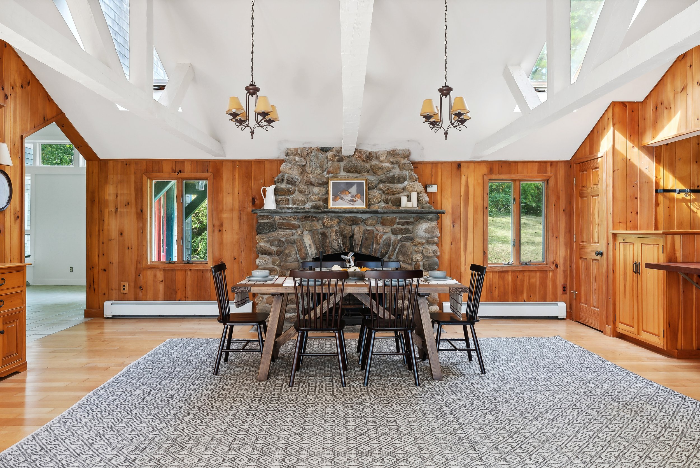
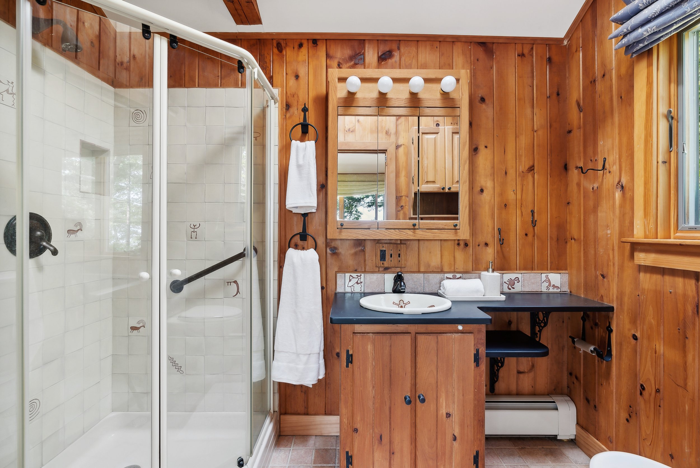
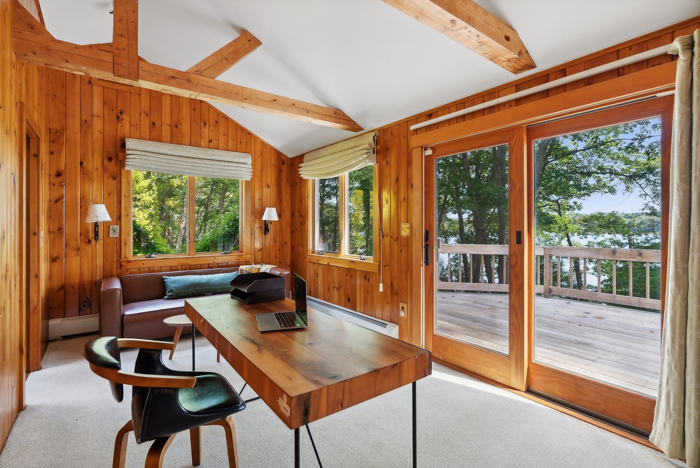
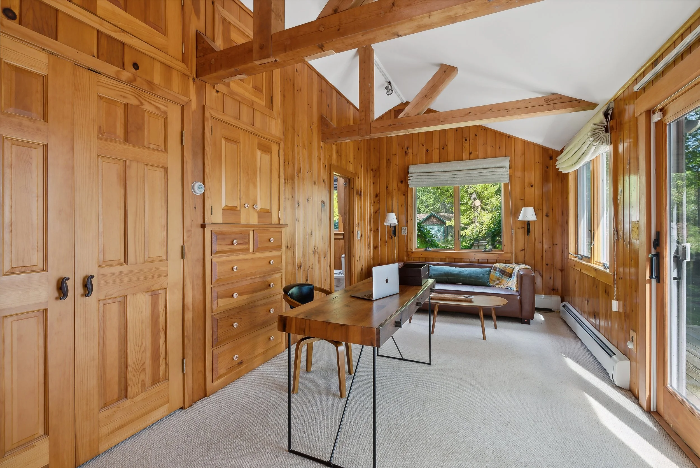
HOME STAGING, CUSHING
Staging this gorgeous property on the St. George River was an absolute pleasure, especially with the breathtaking views that steal the show. We carefully selected classic furniture pieces with a modern twist to complement the serene natural surroundings and highlight the stunning river vistas. Our design approach focused on enhancing the beauty of the space while ensuring that the view remains the focal point of every room.
Photography: Structure Media
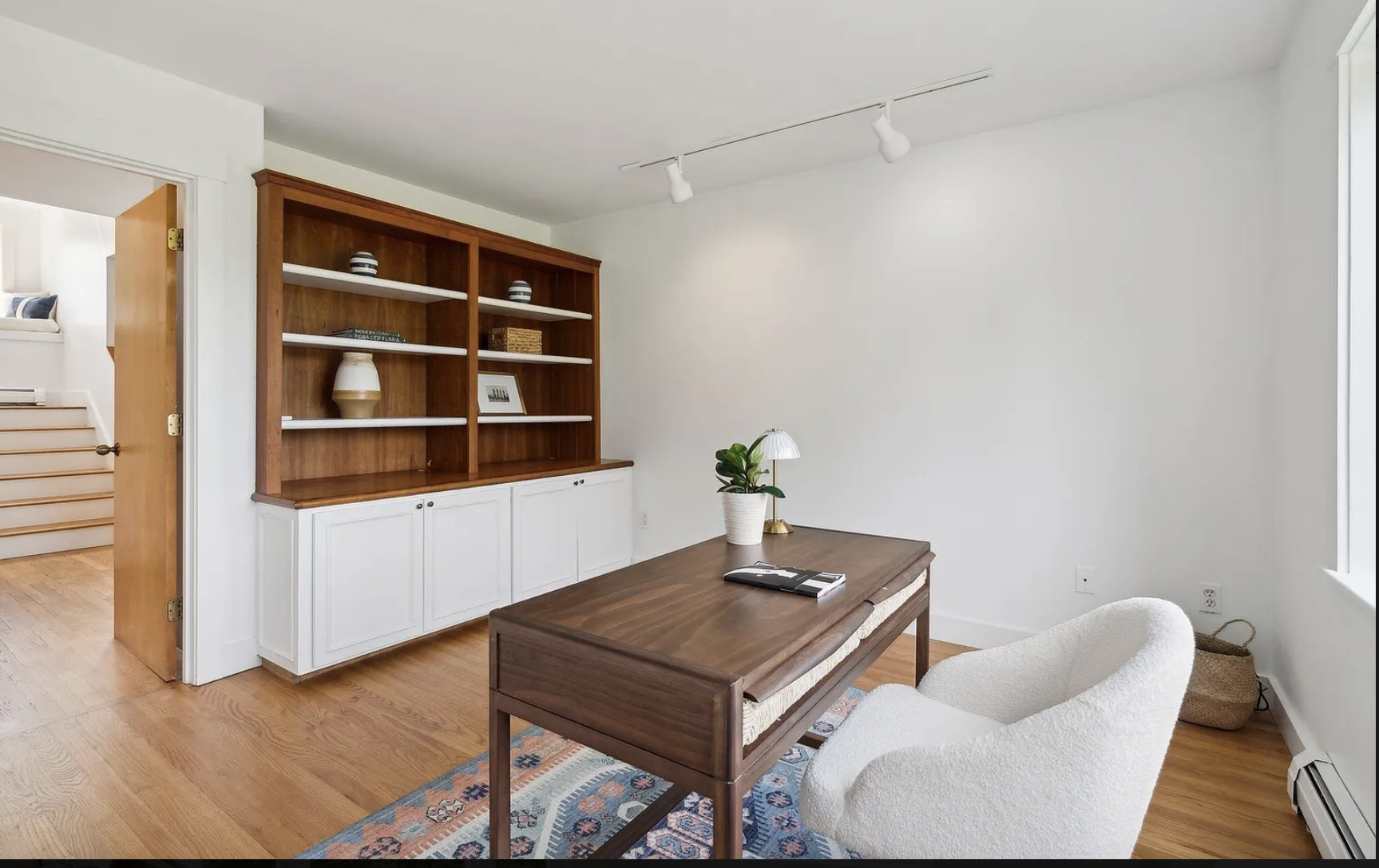



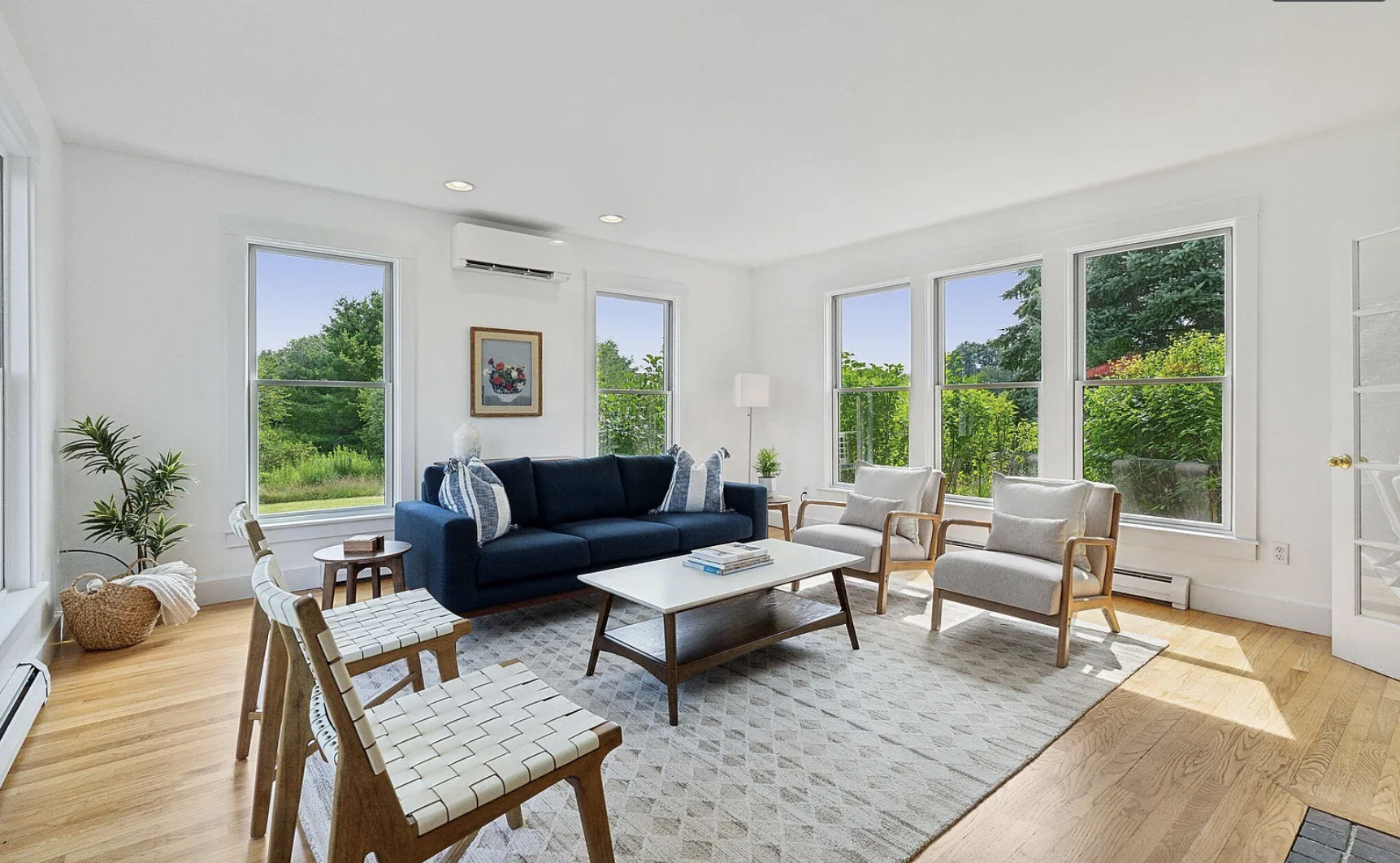

HOME STAGING, NORTH YARMOUTH
This expansive country home had the perfect location, but its vast layout needed a thoughtful approach to staging. We wanted to emphasize both the functionality of the space and the breathtaking views of the surrounding landscape, all while incorporating design elements that would appeal to potential buyers.
Photography: Structure Media
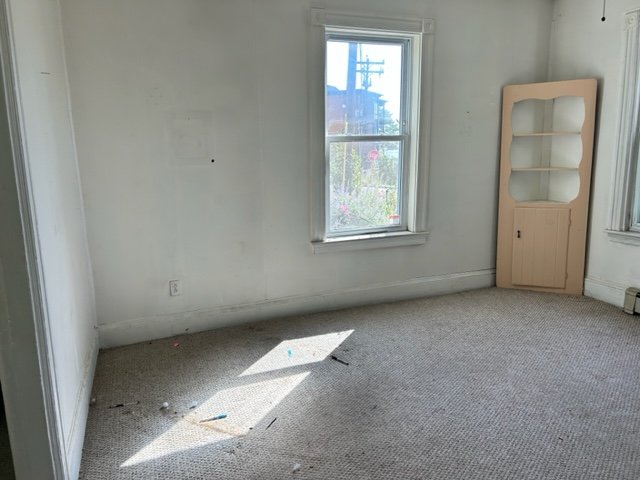
Living Room After: A few remaining furniture pieces awaiting pick-up by a local charity.
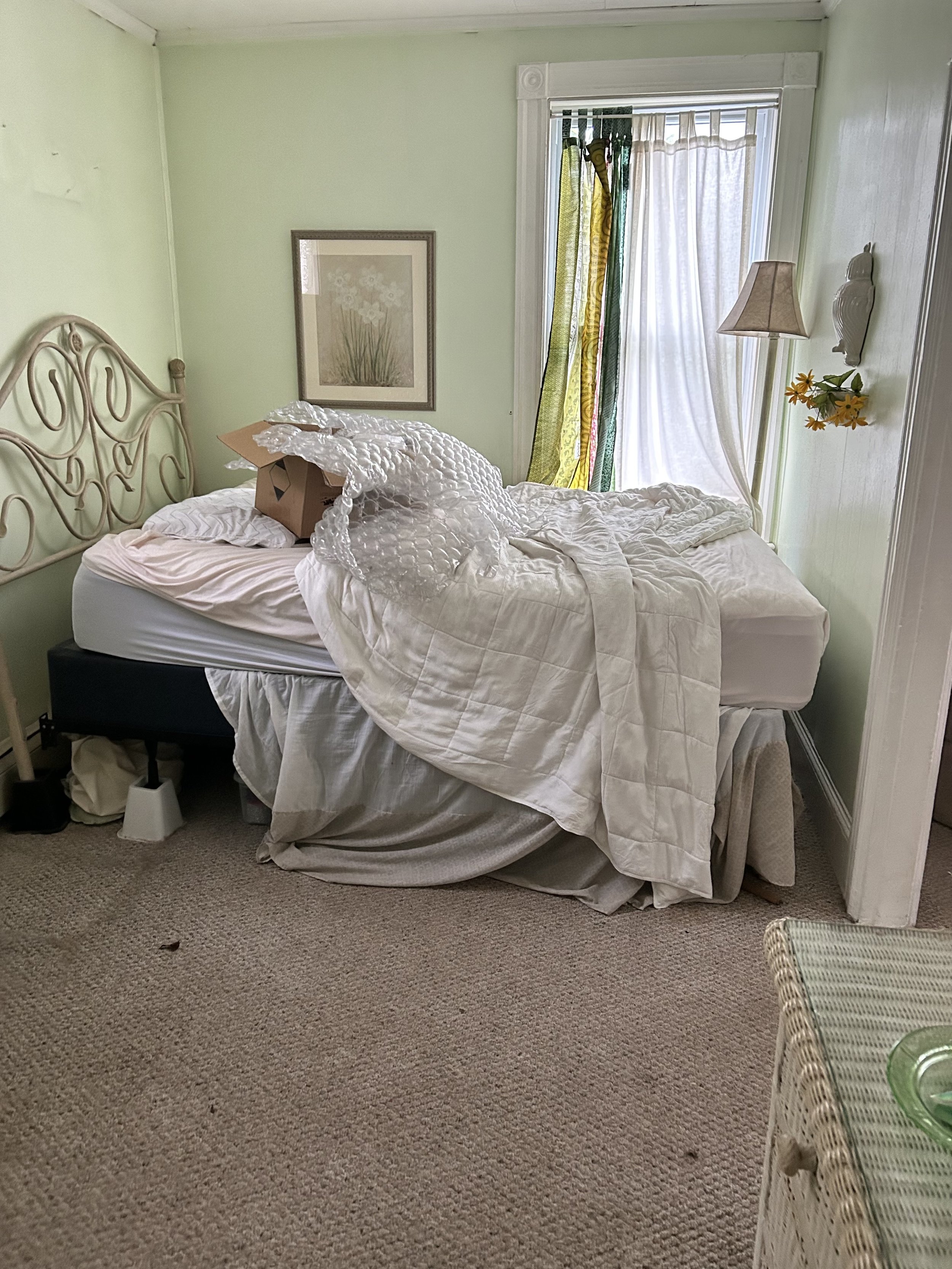
Bedroom Before
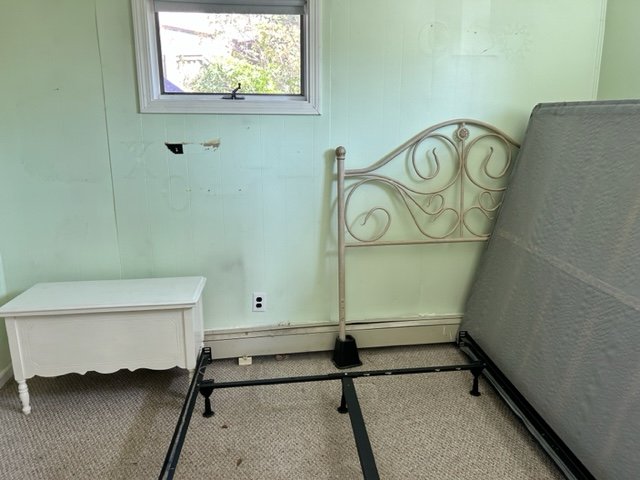
Bedroom After: Furniture awaiting pick-up by local charity
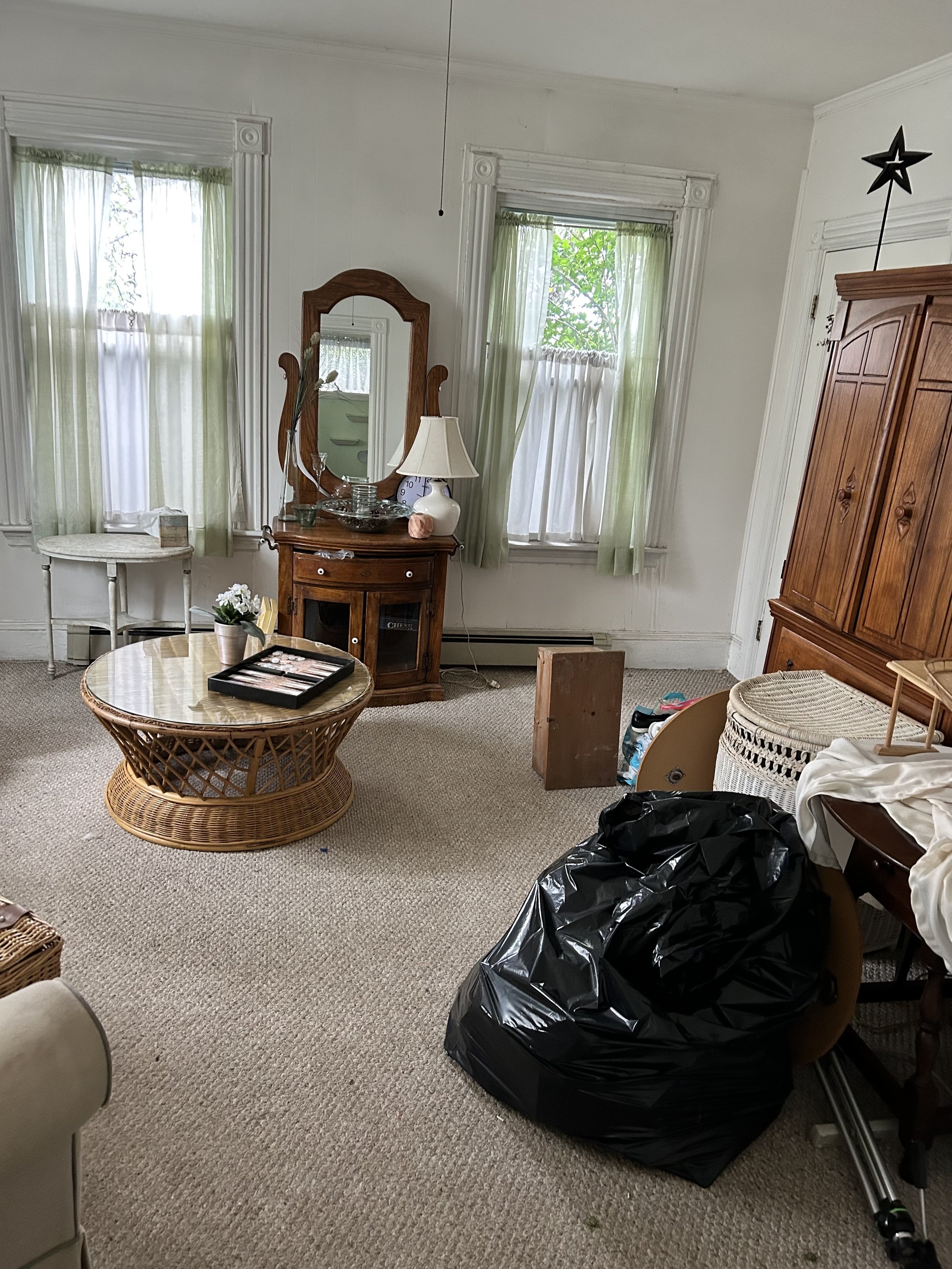
Living Room Before: A lot of furniture and bags of belongings cluttered this space.
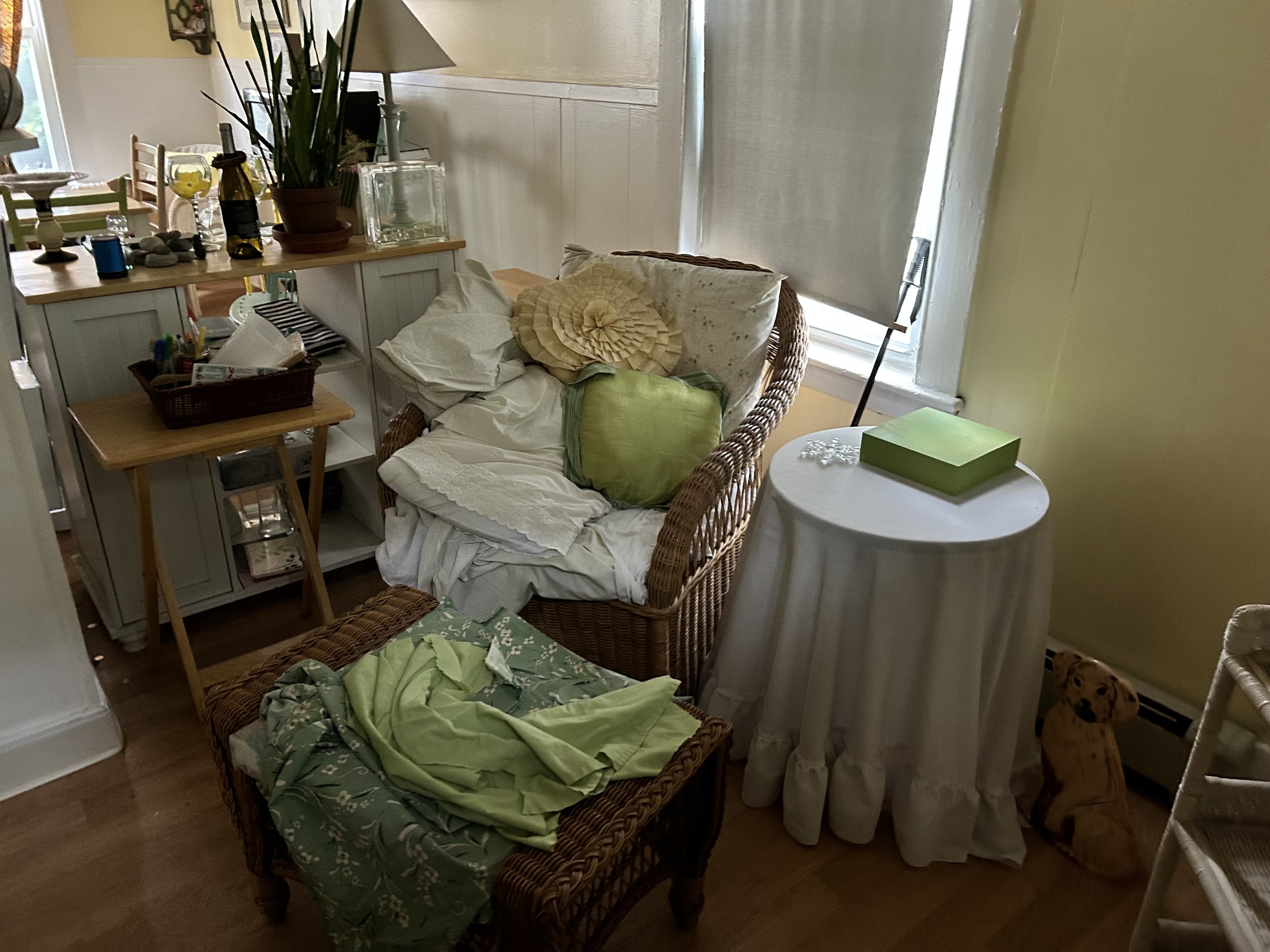
Sitting Room Before
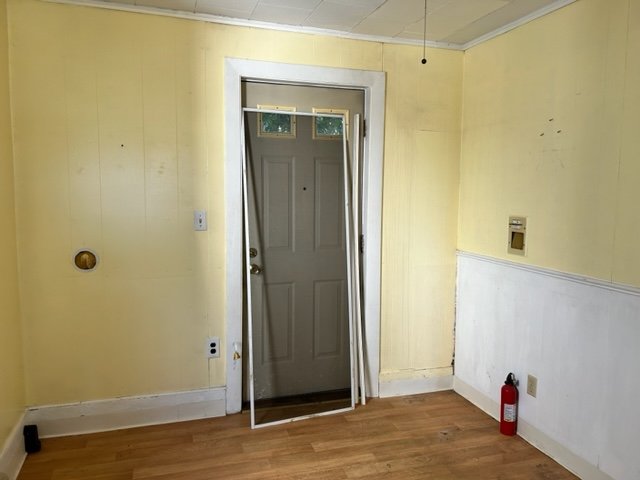
Sitting Room After
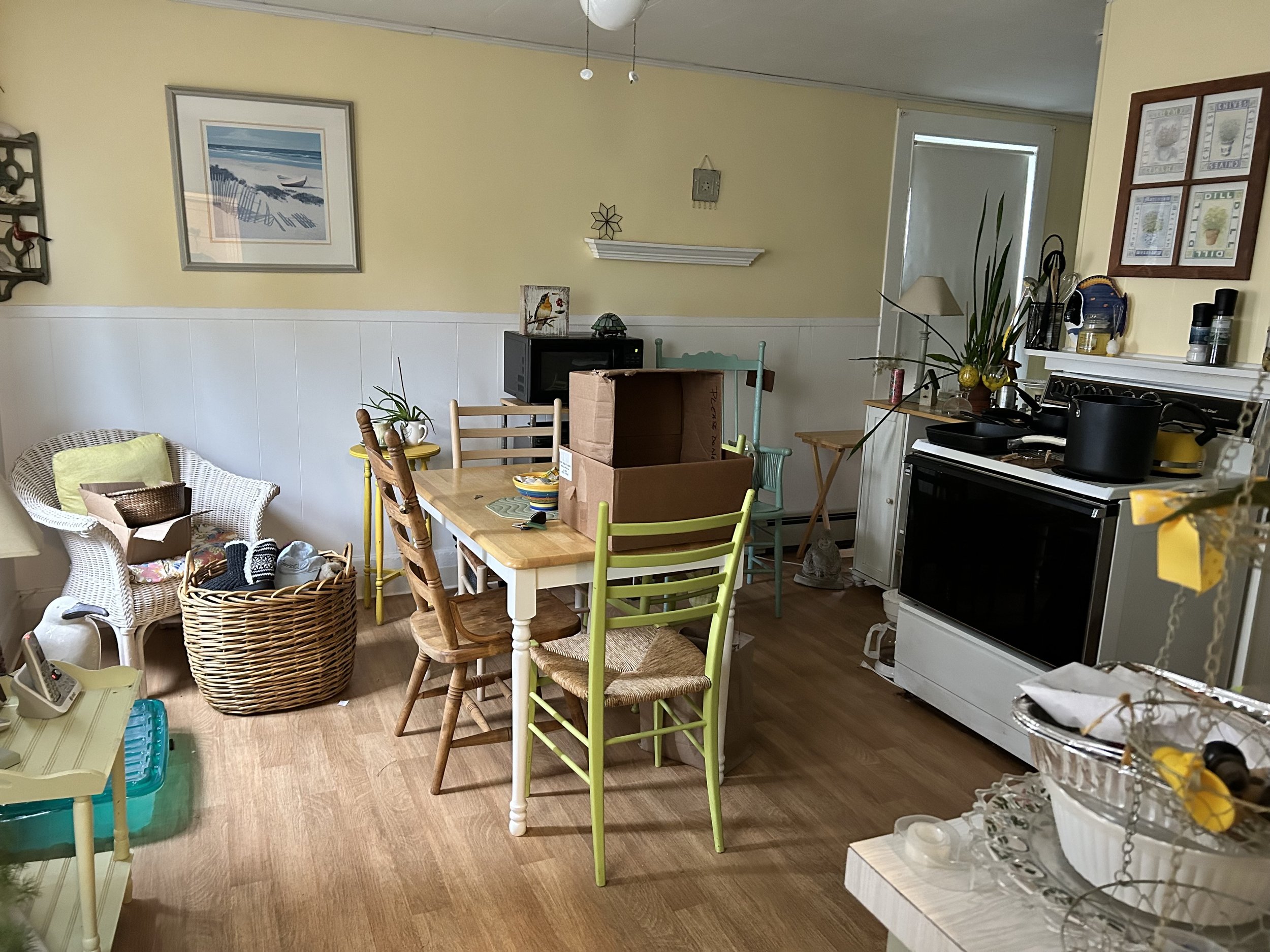
Kitchen Before
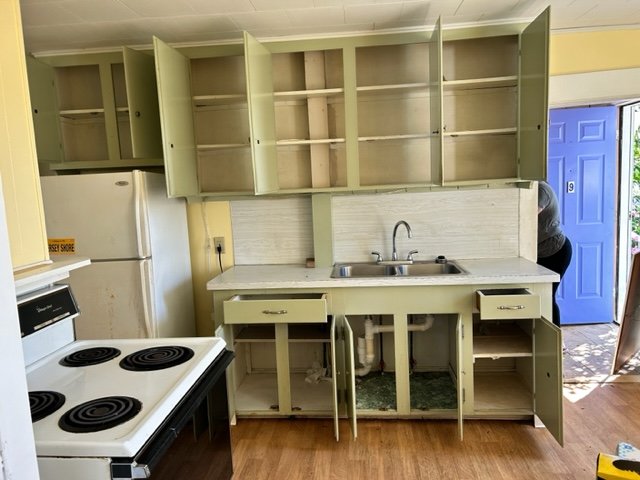
Kitchen After
EAST END MULTI FAMILY
Not all projects are pretty. This home belonged to a client who had inherited it from a relative. The first floor unit needed to be emptied prior to being listed. However, the client didn’t just want to trash everything that was inside. We were able to remove all items through a combination of donation, junk removal, and online listings. We were able to deliver on a space that was empty and ready for the cleaners to come through.
LB Kitchen - coming soon
