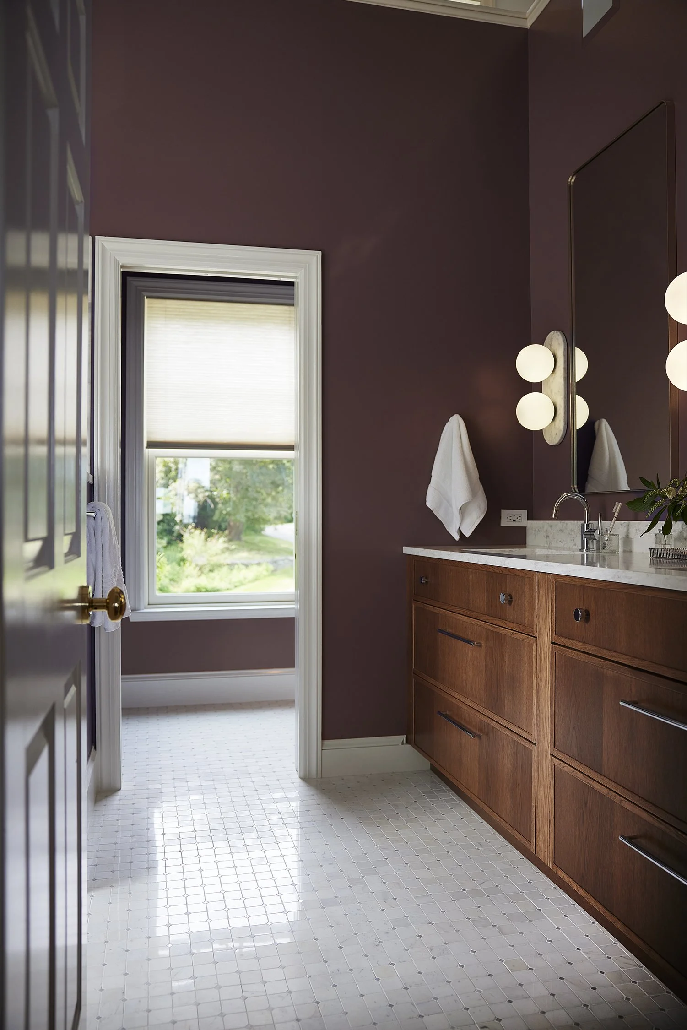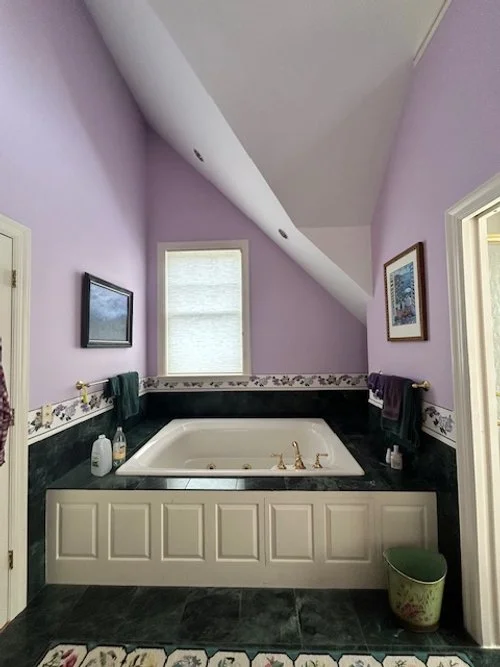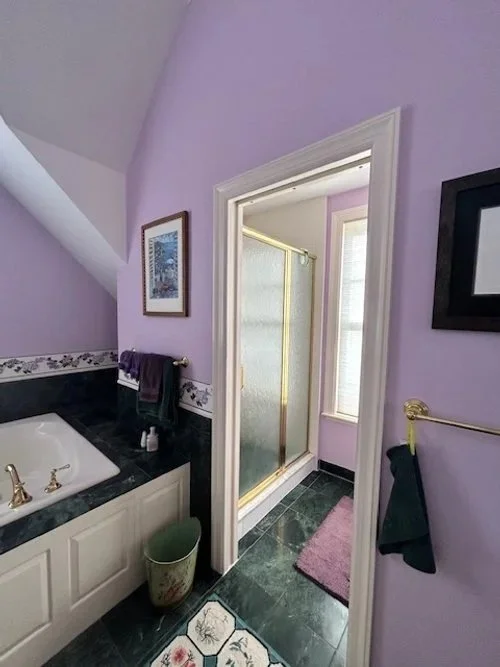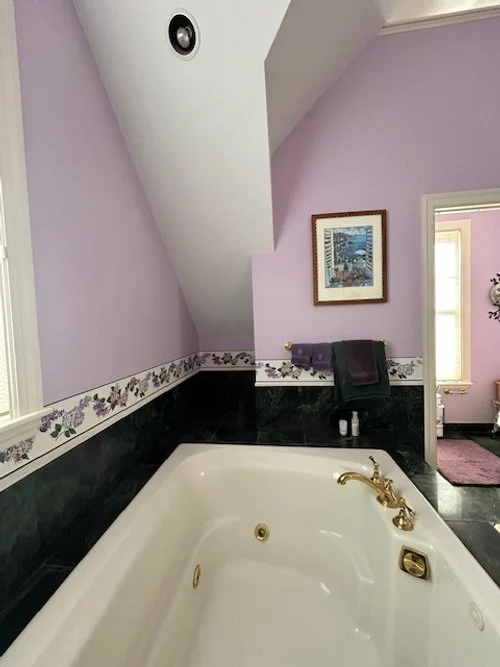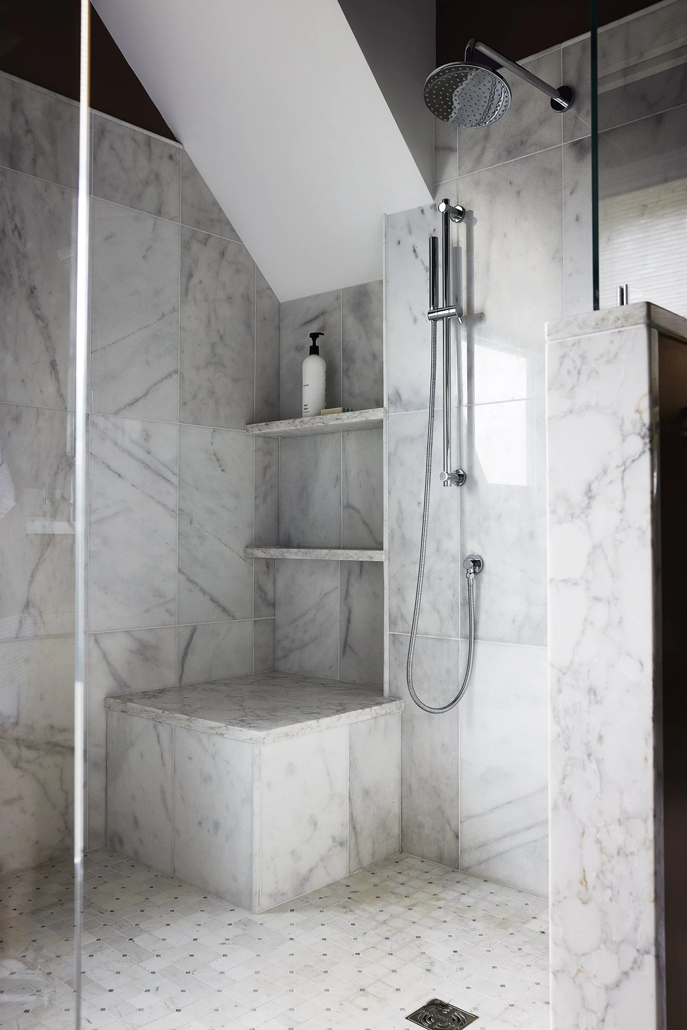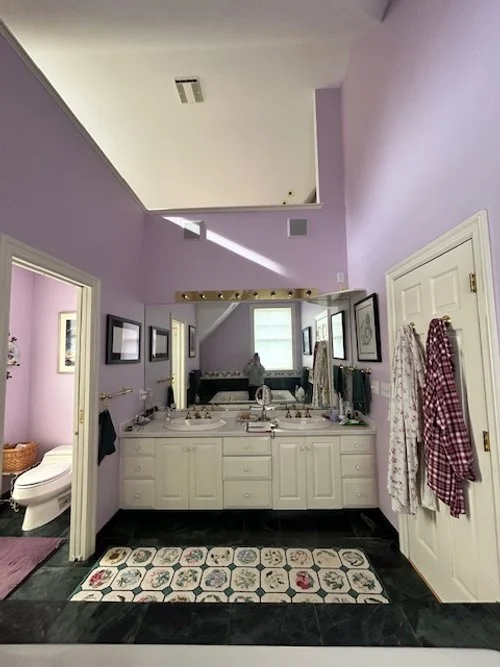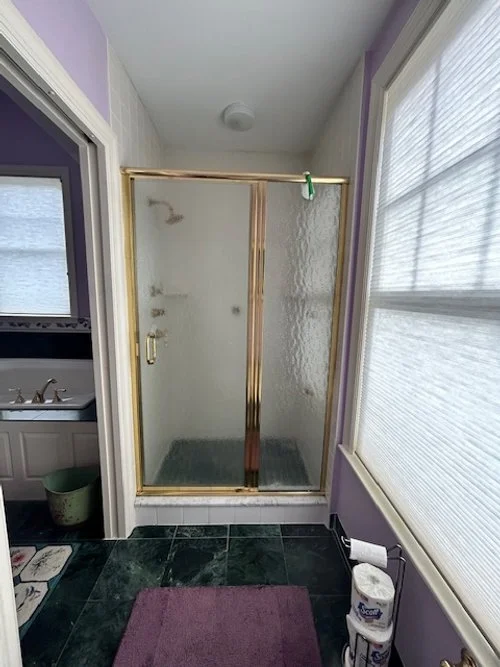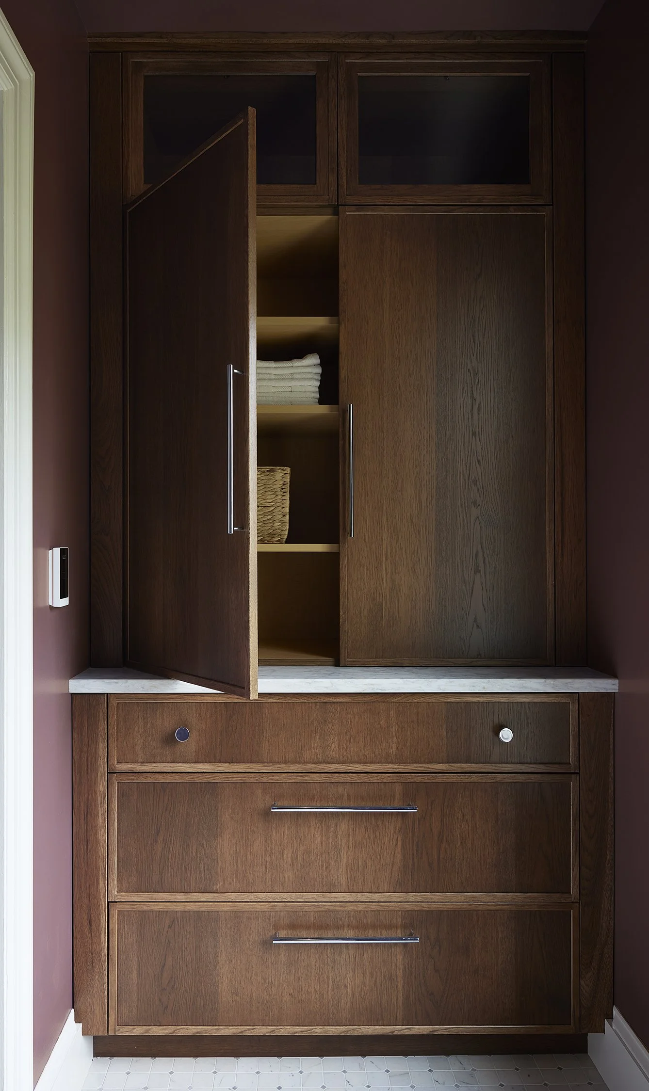purple hues and ocean views
A lush purple primary bath
This seaside Cape Elizabeth estate, built in the 1990s, has been home to only 2 families and its current resident has been there for 28 years. In those 28 years only the kitchen counters and backsplash have been updated, so we felt incredibly flattered to be called upon to design the primary bathroom’s next iteration. When we walked into the large, dark green marble en suite we immediately saw its potential. The space was inefficiently dominated by a giant, unused jacuzzi tub. Meanwhile, the regularly used shower stall was tucked into the same water closet containing the toilet.
Before: Giant, unused Jacuzzi
Before: Small shower stall
Since our client’s intentions are to grow old in this house, our mission was clear: make this a space that is both functional and beautiful today and for many years to come. We wanted to set our client up for success should mobility ever become an issue, so we accounted for a curb-less shower entry, a built-in bench, and an attractive grab bar (they DO exist!).
The first order of business was to remove the huge Jacuzzi tub. This nearly doubled the size of the space and we turned this area into a wet room that still houses a (much smaller) soaking tub. The pony wall provides some modesty to the shower area and the large glass panels help to clearly (no pun intended) define the wet room while still allowing light to stream in.
Unused massive Jacuzzi tub
After: the Jacuzzi space reimagined as a wet room
Incorporating some wood details added warmth to the cool tones of the hard stone surfaces, and provided some much needed storage. The existing vanity had small drawers but also had cabinets that made access to items under the sink challenging. We had the 93” custom vanity designed with large drawers to make access to the contents easier. Removing the shower gave us room for a custom linen cabinet that supplied ample storage for towels, toiletries, and TP. The burnt sugar finish on the oak panels made a nice, rich medium tone wood that worked well with chosen stone and tile work.
Before
After
Before: cramped shower
After: Ample storage
The countertops and shower accent pieces are engineered stone fabricated by Blue Rock Industries. We were drawn to “Harmonious” for its versatility to play with both warm and cool finishes. Both the blue-gray and caramel brown veining paired perfectly with the warm wood of the vanity and linen closet, and the cool white and gray of the mosaic floor tile (Old Port Specialty Tile). In addition, the linen closet houses an outlet specifically designated for charging devices and keeping the clutter hidden away.
The original lighting was bright but would cast shadows that made make-up application a challenge. We designed lights using the remnants from the “Harmonious” slab and hung them at eye level with a dimmer so that the client could adjust the brightness depending on her needs.
Custom lighting designed by C.A. Solutions
While OUR focus was on including elements to make the en suite efficient and accessible, our client had one request: “Make it purple”. What comes to mind when you think of the color purple? Grimace? The novel by Alice Walker and the movie starring an up-and-coming Oprah Winfrey? Or, nothing because you DON’T think about purple? We admit, it’s a divisive color; people either love it or hate it and we were in the latter group. That is, until we found River Rouge by Sherwin Williams. We fell in love with this color and its versatility so much so that we find ourselves recommending purple a lot these days (this one, anyway). This lush color has rich tones of burgundy, brown and even gray but still reads purple, without giving Grimace. Its ability to play with both warm and cool materials made it the perfect wall color to tie in the tile, wood work, and multi-tonal veining of the stonework. The drama of this unique wall color held up well in the sun-drenched room and balanced out the brightness of the white tiled walls of the adjacent wet room.
We were able to get through this project without knocking down any walls, and with minimal adjustments to the existing plumbing and electrical layout. In the end, we delivered to our renovation-weary client a primary bathroom that was more spacious, more functional, and more befitting a dreamy, oceanside estate.
Credits
Construction: Cary Construction, Stonework: Blue Rock Industries, Floor tile: Old Port Specialty Tile, Wet Room Wall Tile: Floor & Decor, Cabinetry: Heartwood Kitchen & Bath, Lights: C.A. Solutions & Blue Rock Industries

